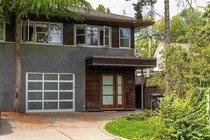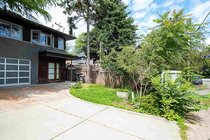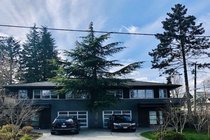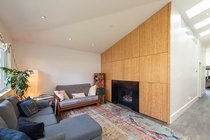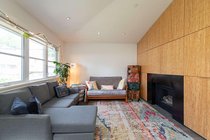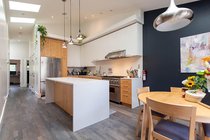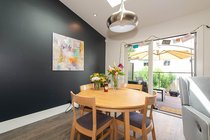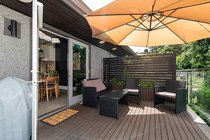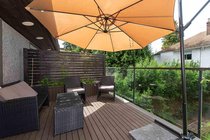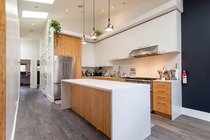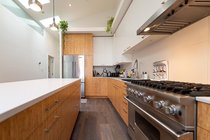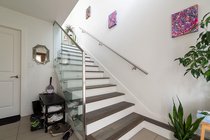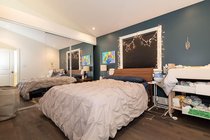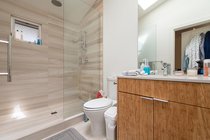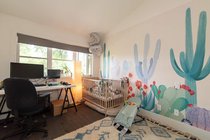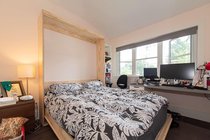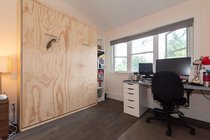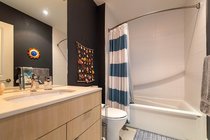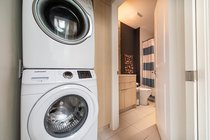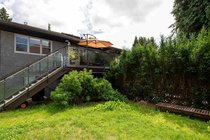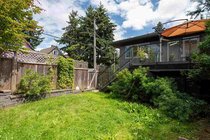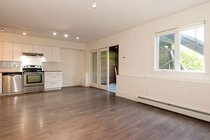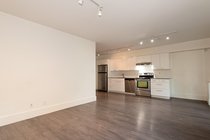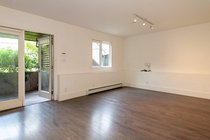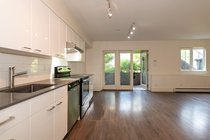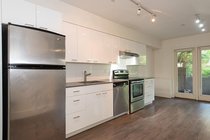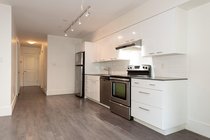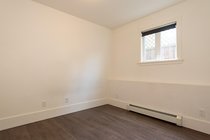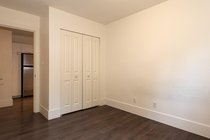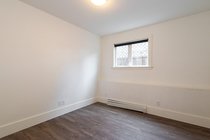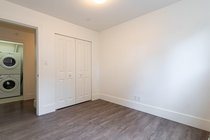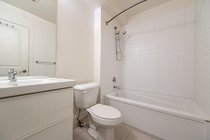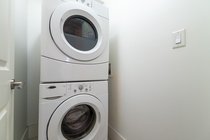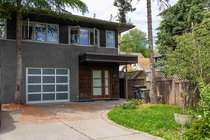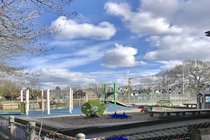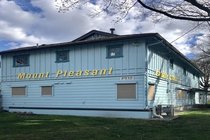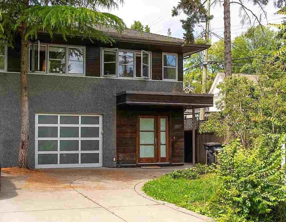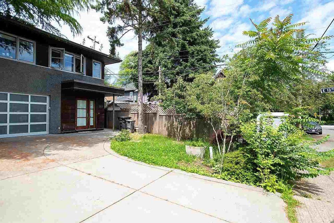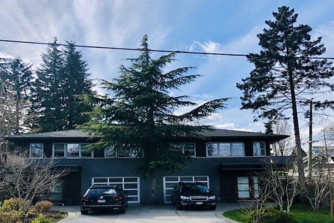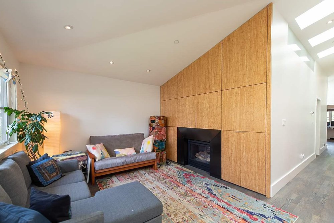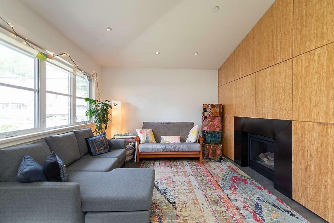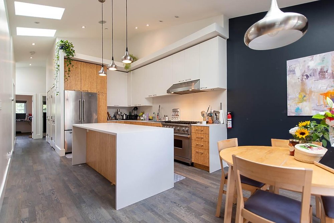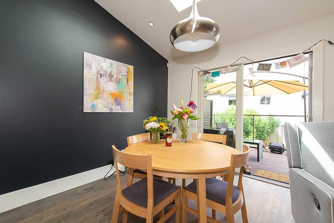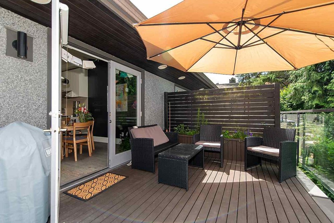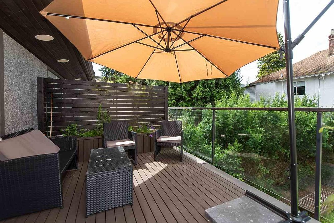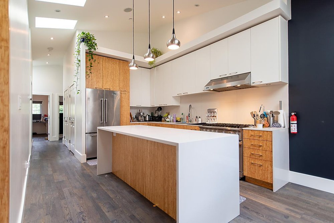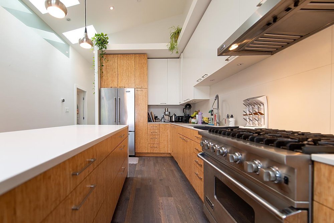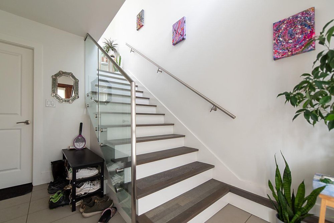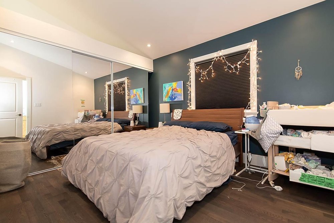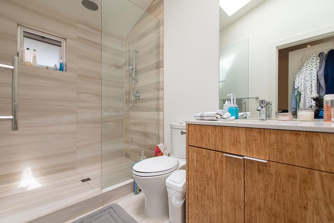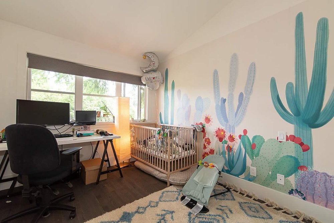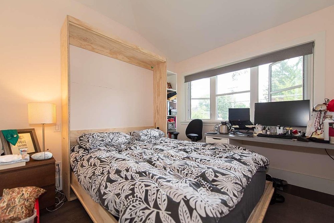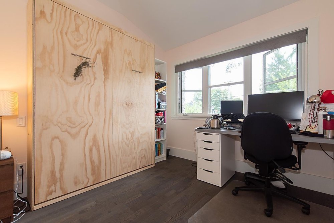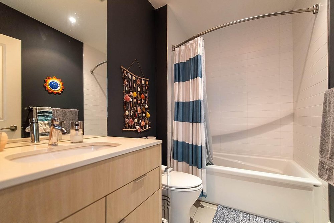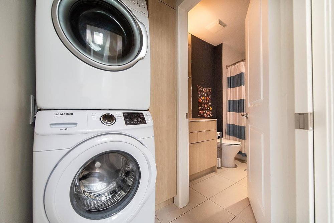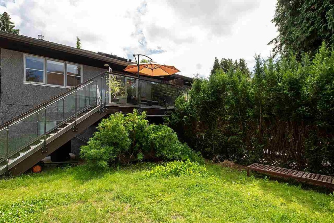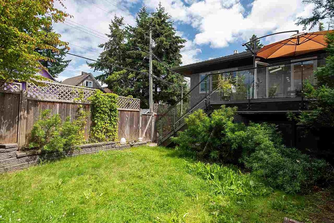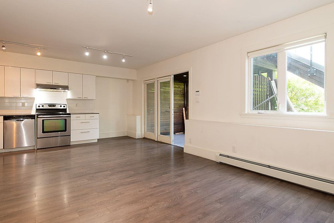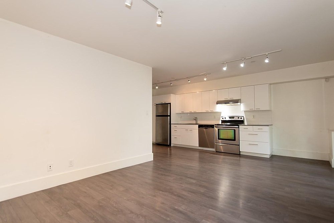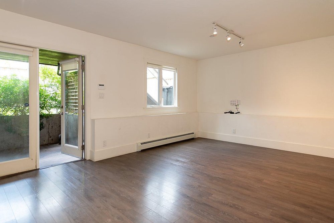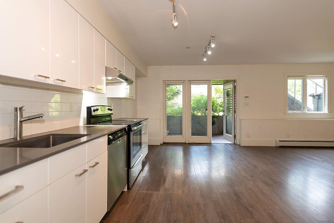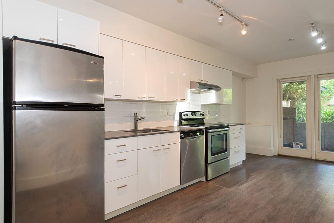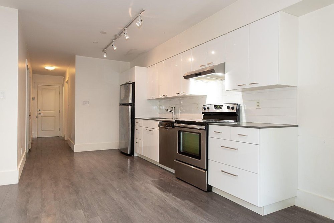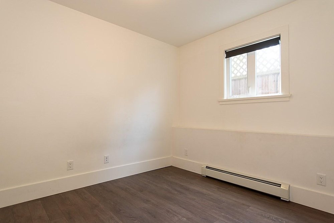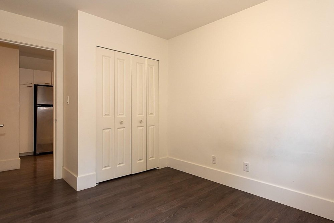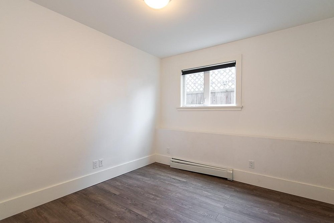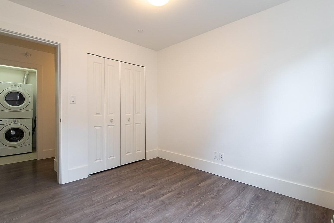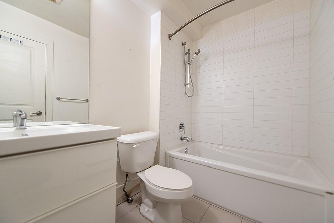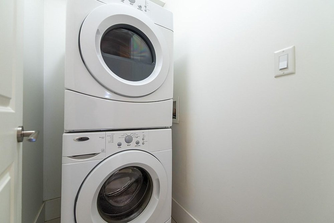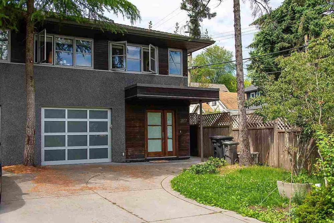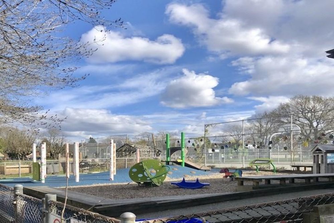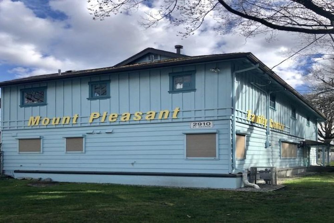Mortgage Calculator
2837 St. George Street, Vancouver
Completely rebuilt in 2013 this modern, sophisticated ½ duplex home located in sought after Mount Pleasant offers 2350 sqft of living space on 2 levels - currently divided into 2 suites (2 bed/1 bath ground + 3 bed/2 bath upper/main), or can easily be used as a single large home. European styling throughout gives this home a light & airy feel that is complemented by many custom features including a 15ft vaulted ceiling, numerous skylights, designer lighting & fixtures, in-floor radiant heating, engineered h/w flooring, bamboo custom cabinetry, Quartz counters & Viking appliances. Both levels feature a patio & access to the private, west-facing backyard. Additional perks include a high-efficiency boiler, full alarm system, drought-resistant landscaping + single car garage.
Taxes (2020): $5,827.88
Amenities
Features
Site Influences
Disclaimer: Listing data is based in whole or in part on data generated by the Real Estate Board of Greater Vancouver and Fraser Valley Real Estate Board which assumes no responsibility for its accuracy.
| MLS® # | R2544554 |
|---|---|
| Property Type | Residential Attached |
| Dwelling Type | 1/2 Duplex |
| Home Style | 2 Storey |
| Year Built | 1983 |
| Fin. Floor Area | 2350 sqft |
| Finished Levels | 2 |
| Bedrooms | 5 |
| Bathrooms | 3 |
| Taxes | $ 5828 / 2020 |
| Lot Area | 7112 sqft |
| Lot Dimensions | 56.00 × 127 |
| Outdoor Area | Fenced Yard,Patio(s) |
| Water Supply | City/Municipal |
| Maint. Fees | $N/A |
| Heating | Radiant |
|---|---|
| Construction | Frame - Wood |
| Foundation | |
| Basement | None |
| Roof | Torch-On |
| Floor Finish | Hardwood, Tile |
| Fireplace | 1 , Gas - Natural |
| Parking | Garage; Single |
| Parking Total/Covered | 2 / 1 |
| Parking Access | Front |
| Exterior Finish | Stucco,Wood |
| Title to Land | Freehold Strata |
Rooms
| Floor | Type | Dimensions |
|---|---|---|
| Above | Living Room | 10'6 x 11'0 |
| Above | Kitchen | 9'2 x 15'2 |
| Above | Dining Room | 11'9 x 10'1 |
| Above | Master Bedroom | 10'2 x 12'0 |
| Above | Bedroom | 9'1 x 12'11 |
| Above | Bedroom | 9'2 x 12'11 |
| Main | Living Room | 13'1 x 12'5 |
| Main | Kitchen | 9'2 x 15'2 |
| Main | Eating Area | 9'2 x 4'6 |
| Main | Bedroom | 10'4 x 10'0 |
| Main | Bedroom | 10'4 x 10'1 |
| Main | Foyer | 9'4 x 10'7 |
Bathrooms
| Floor | Ensuite | Pieces |
|---|---|---|
| Above | Y | 3 |
| Above | N | 4 |
| Main | N | 4 |

