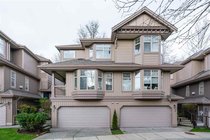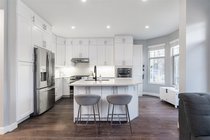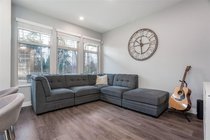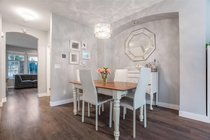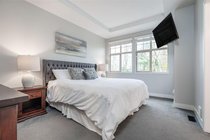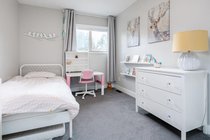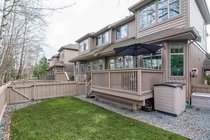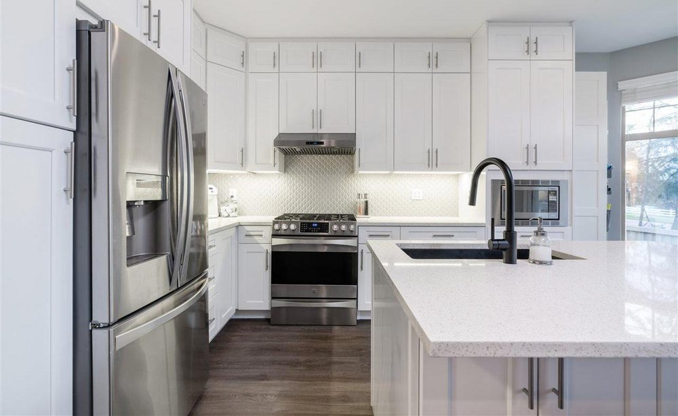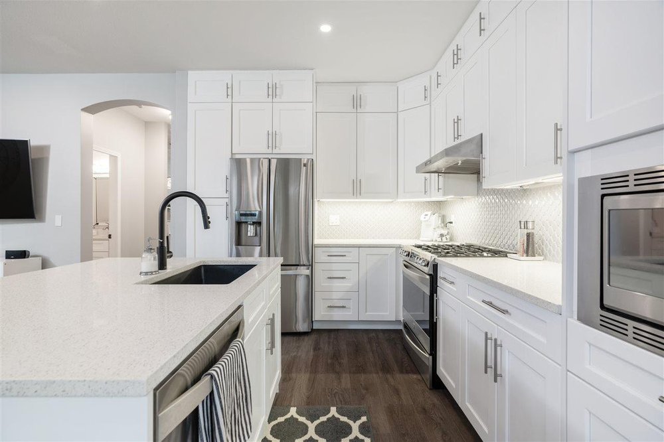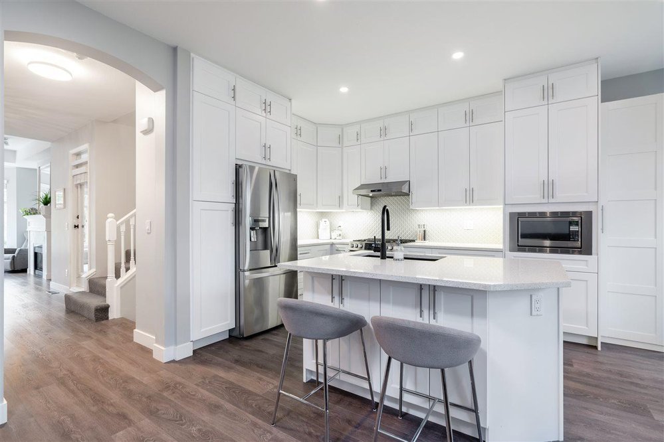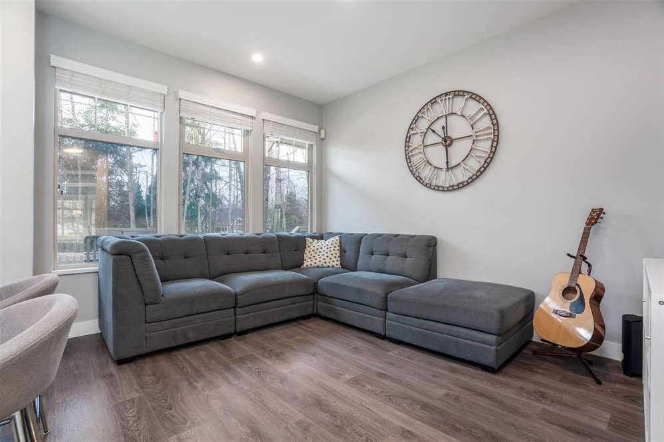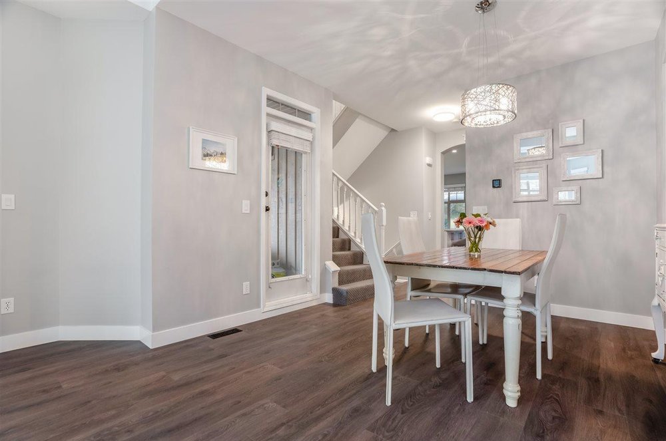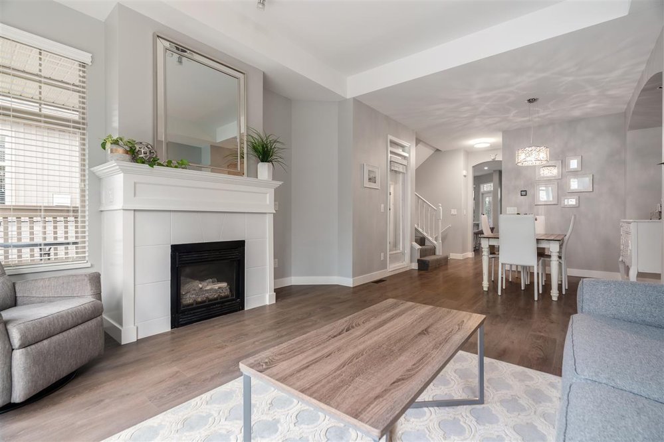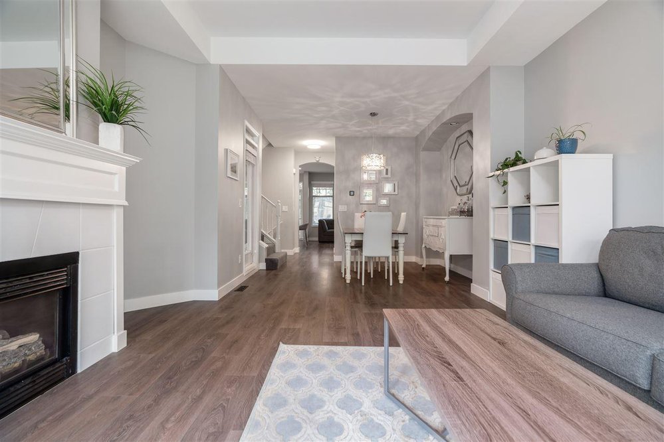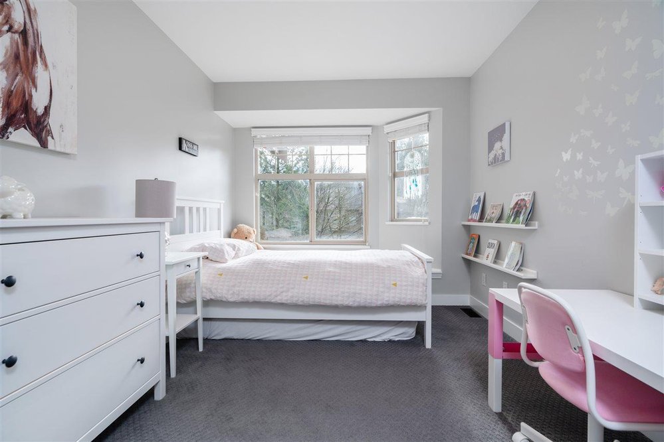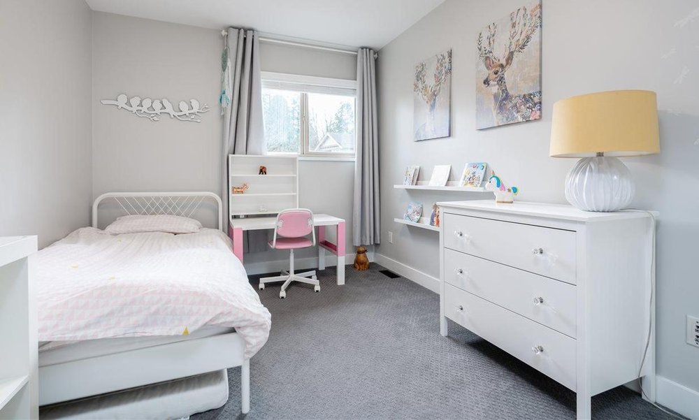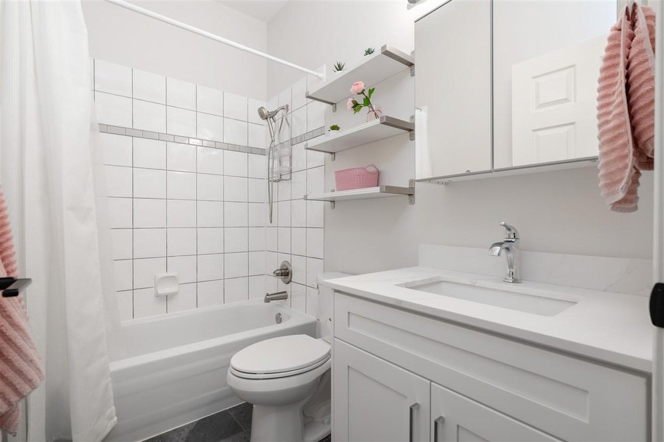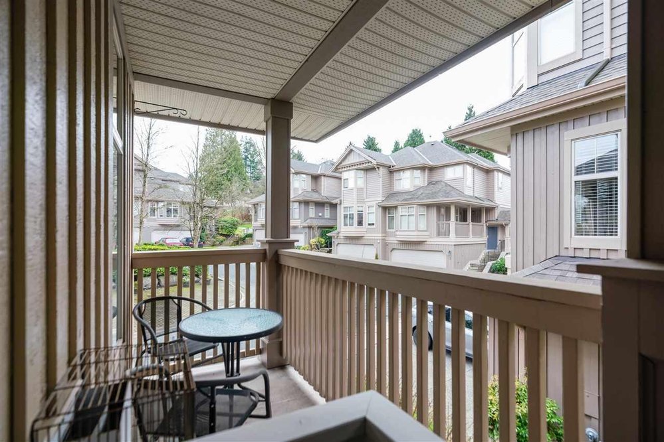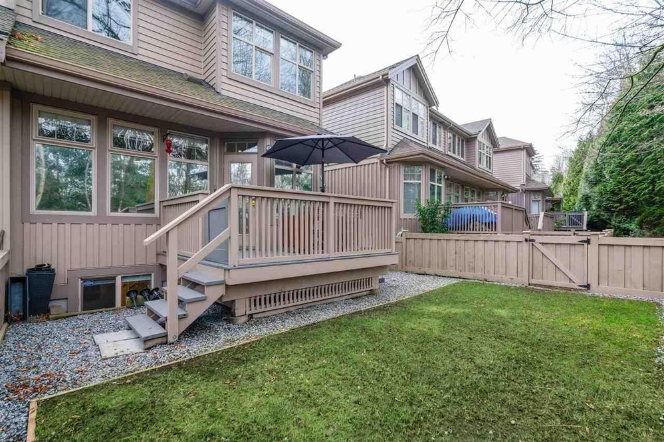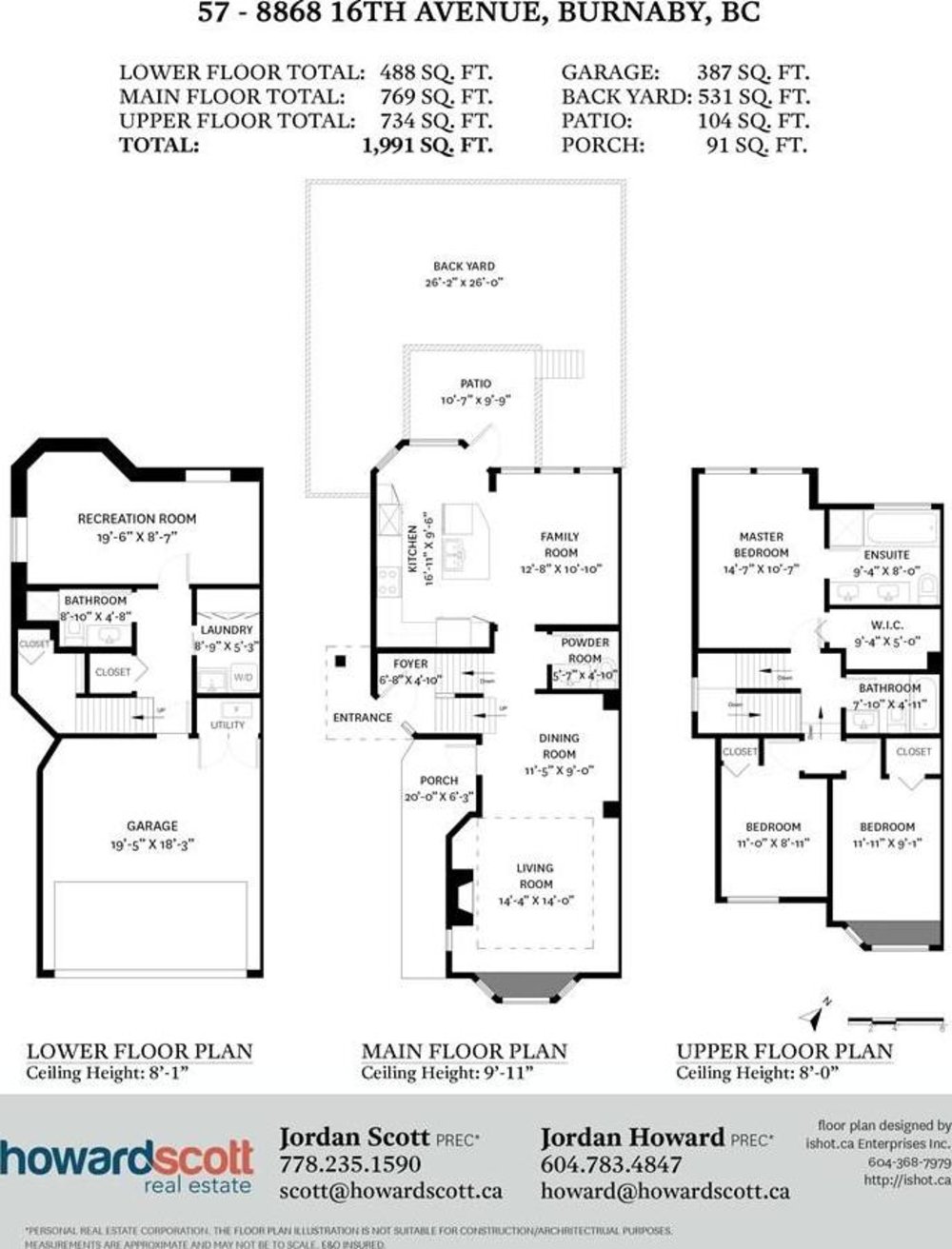Mortgage Calculator
For new mortgages, if the downpayment or equity is less then 20% of the purchase price, the amortization cannot exceed 25 years and the maximum purchase price must be less than $1,000,000.
Mortgage rates are estimates of current rates. No fees are included.
57 8868 16th Avenue, Burnaby
MLS®: R2546151
1991
Sq.Ft.
4
Baths
3
Beds
1996
Built
Fully renovated and ready to move in! This duplex-style townhouse sits in East Burnaby's most desired neighbourhood - The Crest - in the best run building in the area - Crescent Heights. Almost 2,000 square feet of living space with over 700 square feet of outdoor space including your own private backyard! The kitchen features a 5-burner gas stove for the chef in you, quartz counter tops, under-cabinet lighting, and TONS of storage and counter space. The large windows and wide living areas flood the home with natural light throughout the day. The spacious master bedroom include an ensuite with his-and-hers sinks, as well as separated tub and shower for that spa-like feel.
Taxes (2020): $2,633.07
Amenities
In Suite Laundry
Features
ClthWsh
Dryr
Frdg
Stve
DW
Drapes
Window Coverings
Garage Door Opener
Site Influences
Central Location
Private Yard
Recreation Nearby
Listed By: Macdonald Realty
Disclaimer: Listing data is based in whole or in part on data generated by the Real Estate Board of Greater Vancouver and Fraser Valley Real Estate Board which assumes no responsibility for its accuracy.
Disclaimer: Listing data is based in whole or in part on data generated by the Real Estate Board of Greater Vancouver and Fraser Valley Real Estate Board which assumes no responsibility for its accuracy.
Show/Hide Technical Info
Show/Hide Technical Info
| MLS® # | R2546151 |
|---|---|
| Property Type | Residential Attached |
| Dwelling Type | Townhouse |
| Home Style | 3 Storey |
| Year Built | 1996 |
| Fin. Floor Area | 1991 sqft |
| Finished Levels | 3 |
| Bedrooms | 3 |
| Bathrooms | 4 |
| Taxes | $ 2633 / 2020 |
| Outdoor Area | Fenced Yard,Patio(s) & Deck(s) |
| Water Supply | City/Municipal |
| Maint. Fees | $524 |
| Heating | Forced Air |
|---|---|
| Construction | Frame - Wood |
| Foundation | |
| Basement | Fully Finished |
| Roof | Asphalt |
| Fireplace | 1 , Gas - Natural |
| Parking | Garage; Double |
| Parking Total/Covered | 2 / 2 |
| Exterior Finish | Mixed,Wood |
| Title to Land | Freehold Strata |
Rooms
| Floor | Type | Dimensions |
|---|---|---|
| Main | Dining Room | 11'5 x 9'0 |
| Main | Living Room | 14'4 x 14' |
| Main | Family Room | 12'8 x 10'10 |
| Main | Kitchen | 16'11 x 9'6 |
| Above | Master Bedroom | 14'7 x 10'7 |
| Above | Bedroom | 11'0 x 8'11 |
| Above | Bedroom | 11'11 x 9'1 |
| Below | Recreation Room | 19'6 x 8'7 |
Bathrooms
| Floor | Ensuite | Pieces |
|---|---|---|
| Main | N | 2 |
| Above | Y | 5 |
| Above | N | 4 |
| Below | N | 3 |


