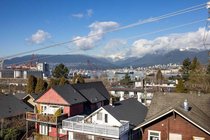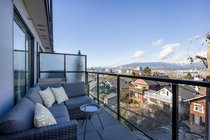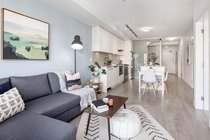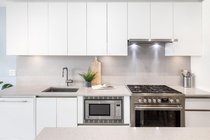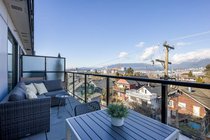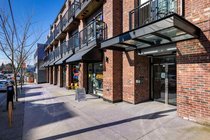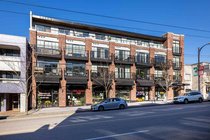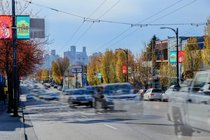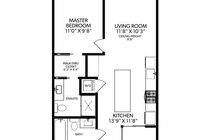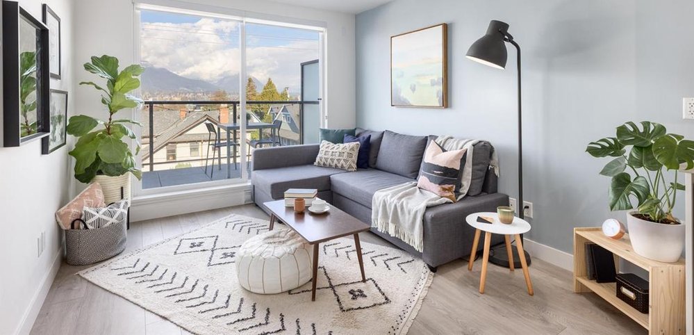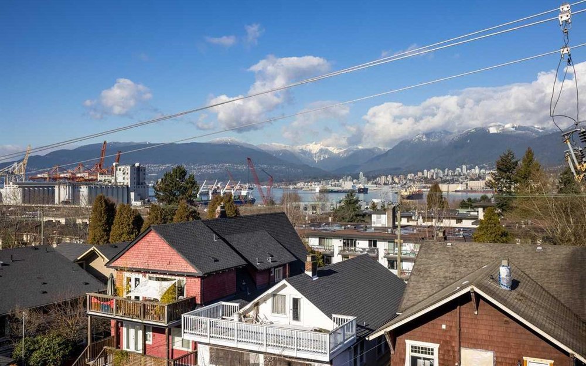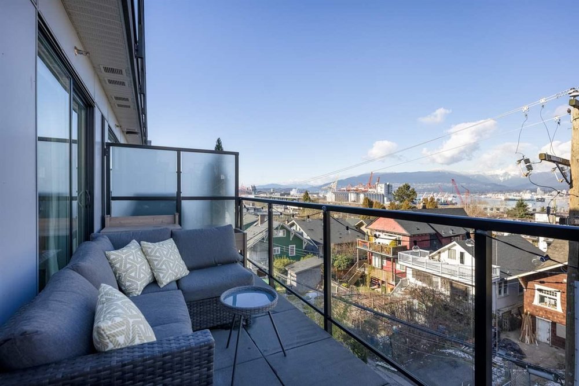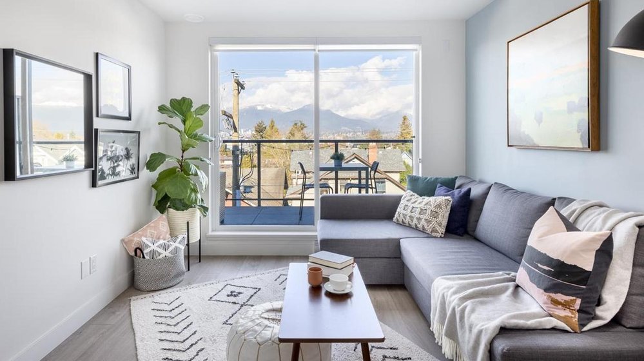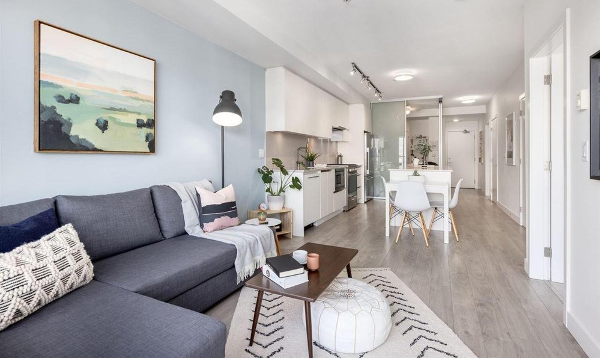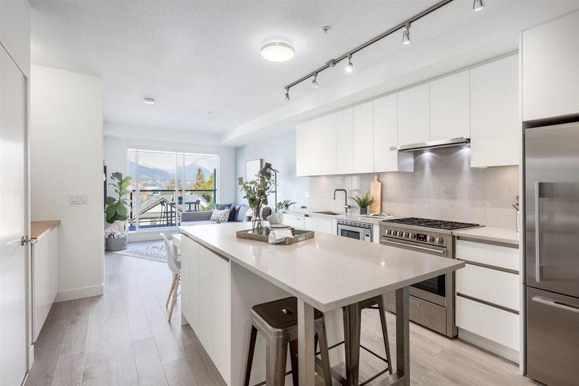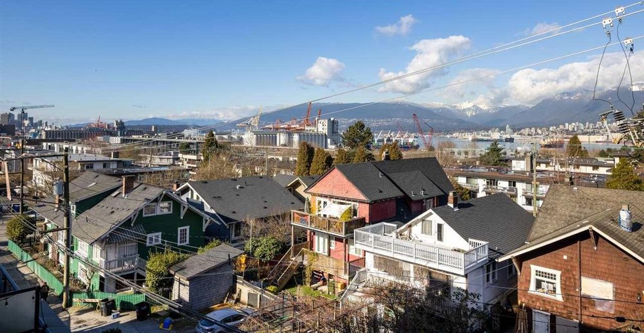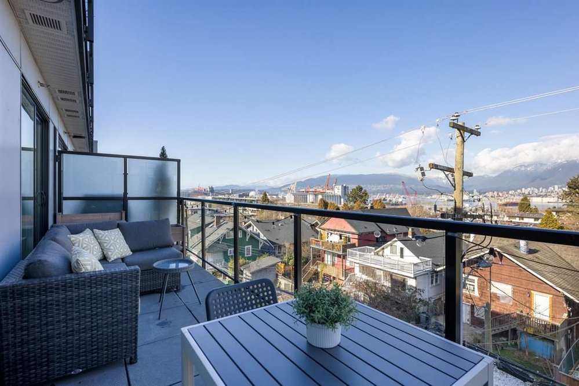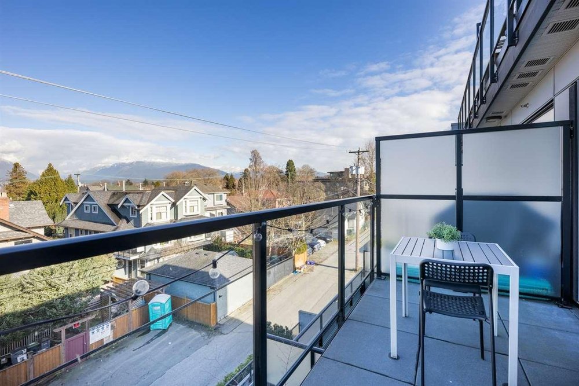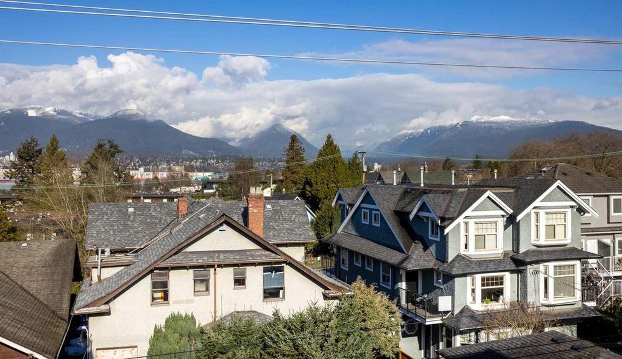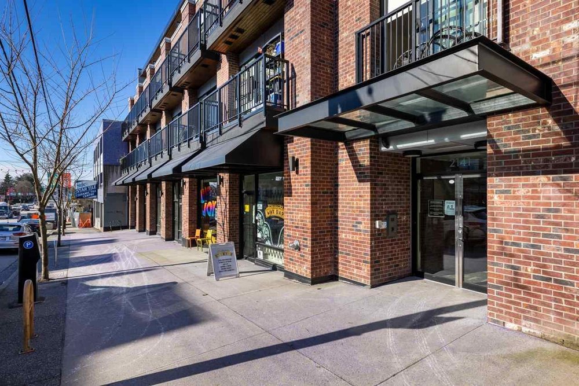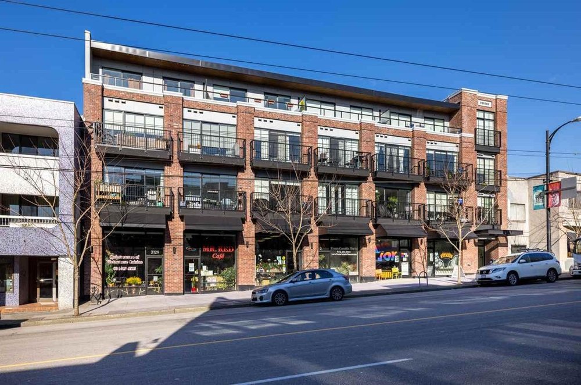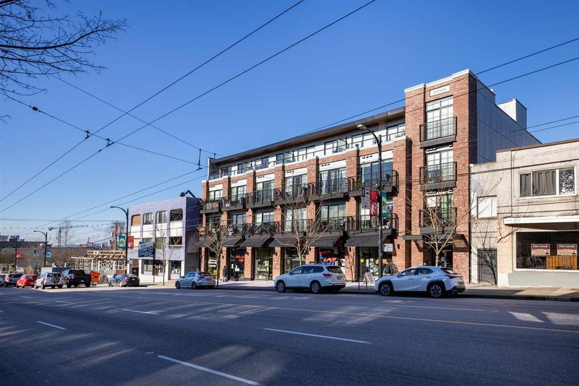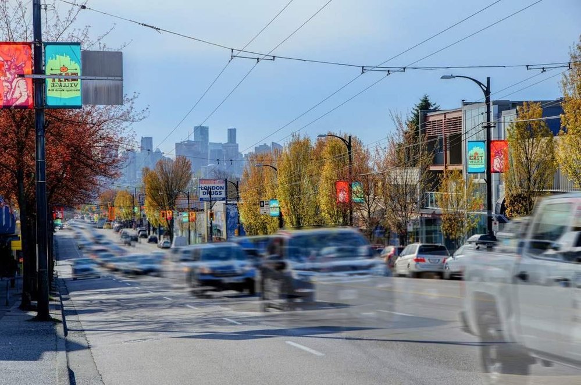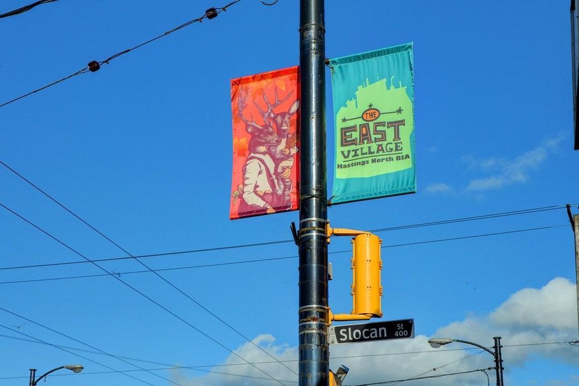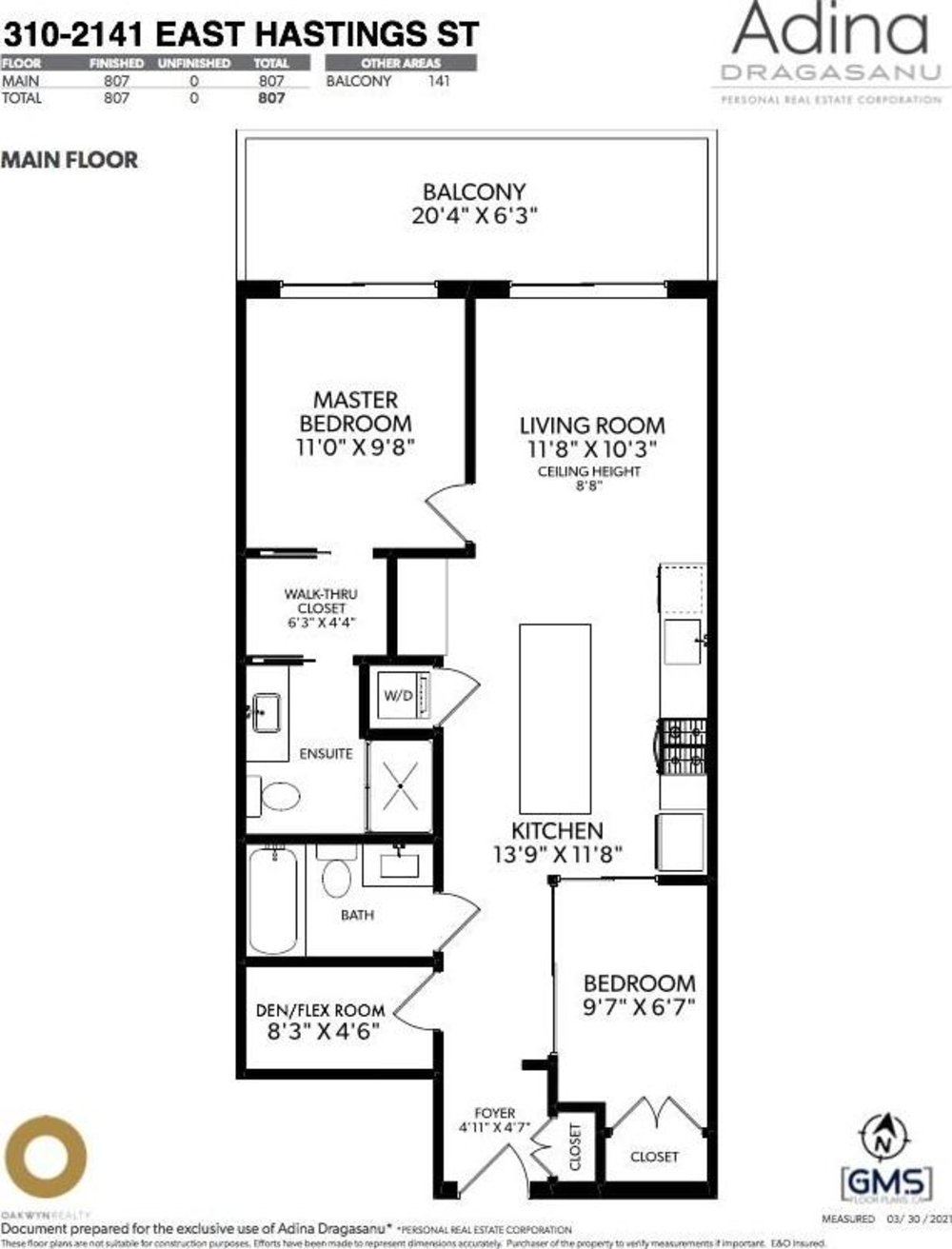Mortgage Calculator
310 2141 E Hastings Street, Vancouver
Come home to STUNNING VIEWS of MOUNTAINS & WATER. This gorgeous 2 BED + FLEX condo in the highly sought after Oxford is a 10/10! Meticulously maintained & features an open concept CHEF'S KITCHEN w/ full sized S/S appliances, GAS STOVE, quartz counters, functional island, two full spa-like baths, and OVERSIZED PATIO overlooking the Harbour & North Shore. Located in vibrant community of East Village this is Foodie’s Dream! Skip the meal prep & take your pick of independent restaurants (Tacofino, Red Wagon, Yolks, Bao Chau Tamam & many more), coffee shops (Pallet, JJBean, Platform 7), breweries (Parallel 49, Storm & Powell), and shop local at Donald’s, Triple A’s & more. Includes 1 parking, 1 XL storage locker & bike room. Rentals Allowed – even AirBnb allowed w/ strata permission
Taxes (2020): $2,001.17
Amenities
Features
Site Influences
Disclaimer: Listing data is based in whole or in part on data generated by the Real Estate Board of Greater Vancouver and Fraser Valley Real Estate Board which assumes no responsibility for its accuracy.
| MLS® # | R2561515 |
|---|---|
| Property Type | Residential Attached |
| Dwelling Type | Apartment Unit |
| Home Style | 1 Storey |
| Year Built | 2016 |
| Fin. Floor Area | 807 sqft |
| Finished Levels | 1 |
| Bedrooms | 2 |
| Bathrooms | 2 |
| Taxes | $ 2001 / 2020 |
| Outdoor Area | Balcony(s) |
| Water Supply | City/Municipal |
| Maint. Fees | $430 |
| Heating | Baseboard, Electric |
|---|---|
| Construction | Frame - Wood |
| Foundation | |
| Basement | None |
| Roof | Other |
| Floor Finish | Laminate, Tile |
| Fireplace | 0 , |
| Parking | Garage; Underground |
| Parking Total/Covered | 1 / 1 |
| Parking Access | Rear |
| Exterior Finish | Aluminum,Brick,Concrete |
| Title to Land | Freehold Strata |
Rooms
| Floor | Type | Dimensions |
|---|---|---|
| Main | Foyer | 4'11 x 4'7 |
| Main | Bedroom | 9'7 x 6'7 |
| Main | Den | 8'3 x 4'6 |
| Main | Kitchen | 13'9 x 11'8 |
| Main | Master Bedroom | 11'0 x 9'8 |
| Main | Living Room | 11'8 x 10'3 |
| Main | Patio | 20'4 x 6'3 |
Bathrooms
| Floor | Ensuite | Pieces |
|---|---|---|
| Main | Y | 3 |
| Main | N | 4 |


