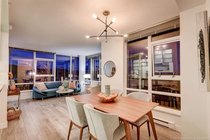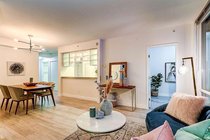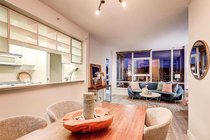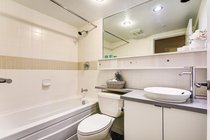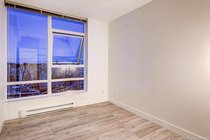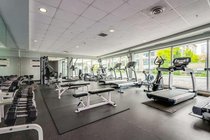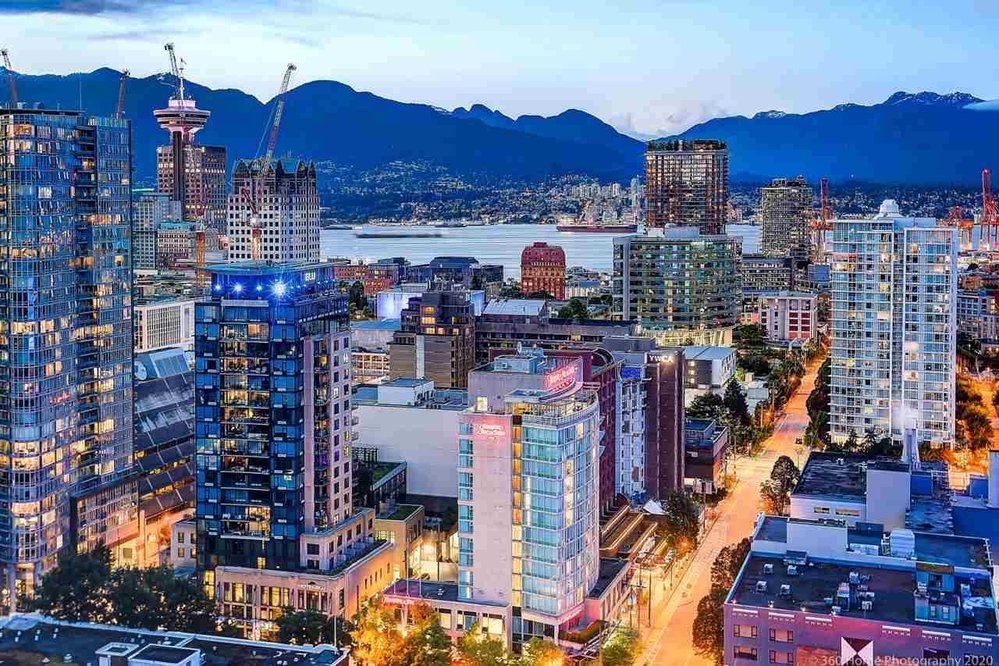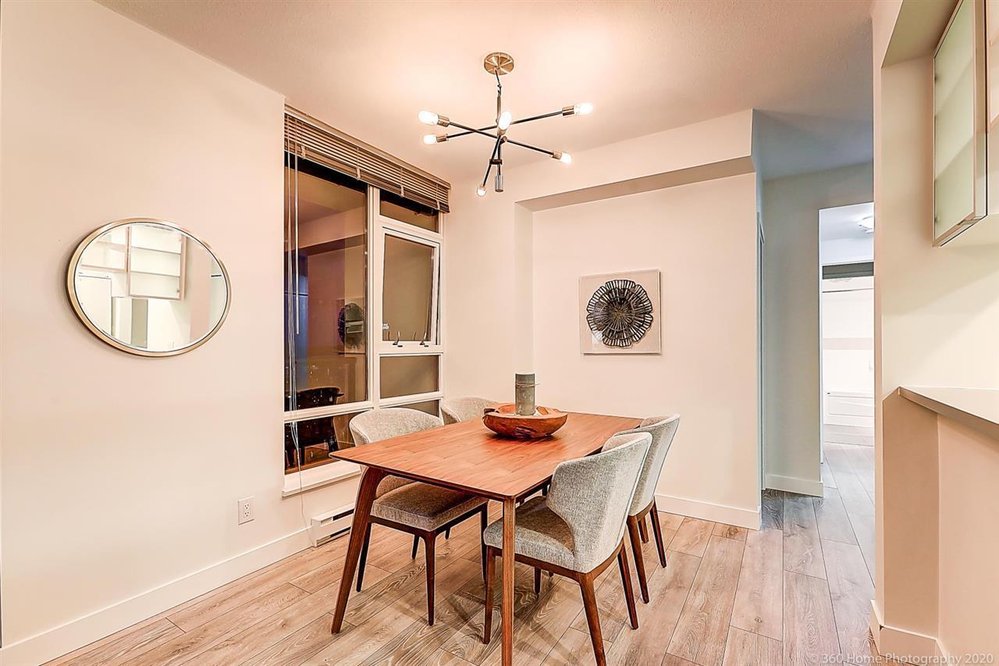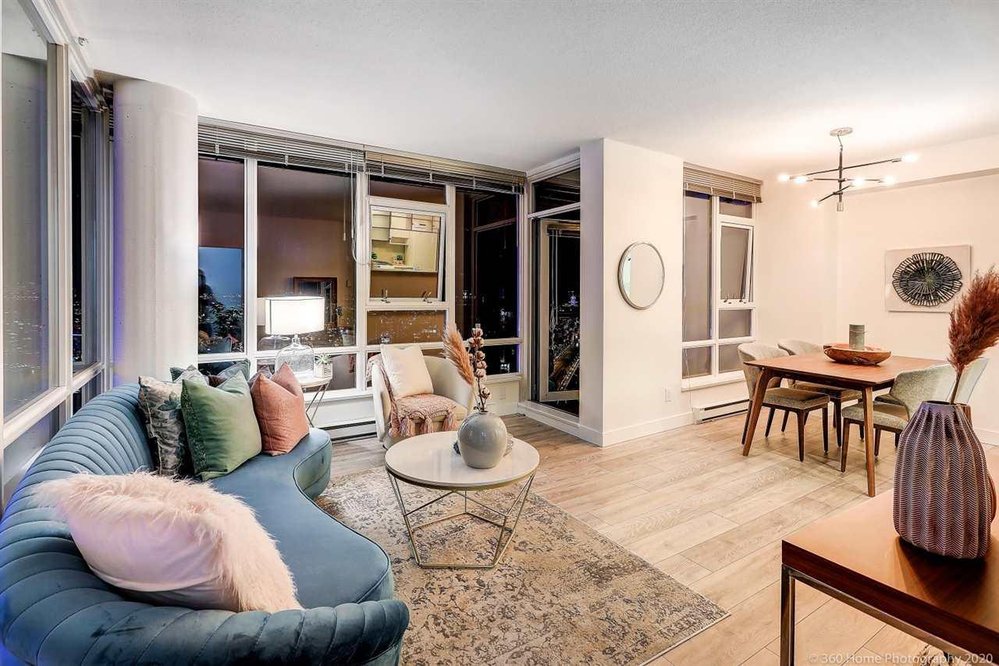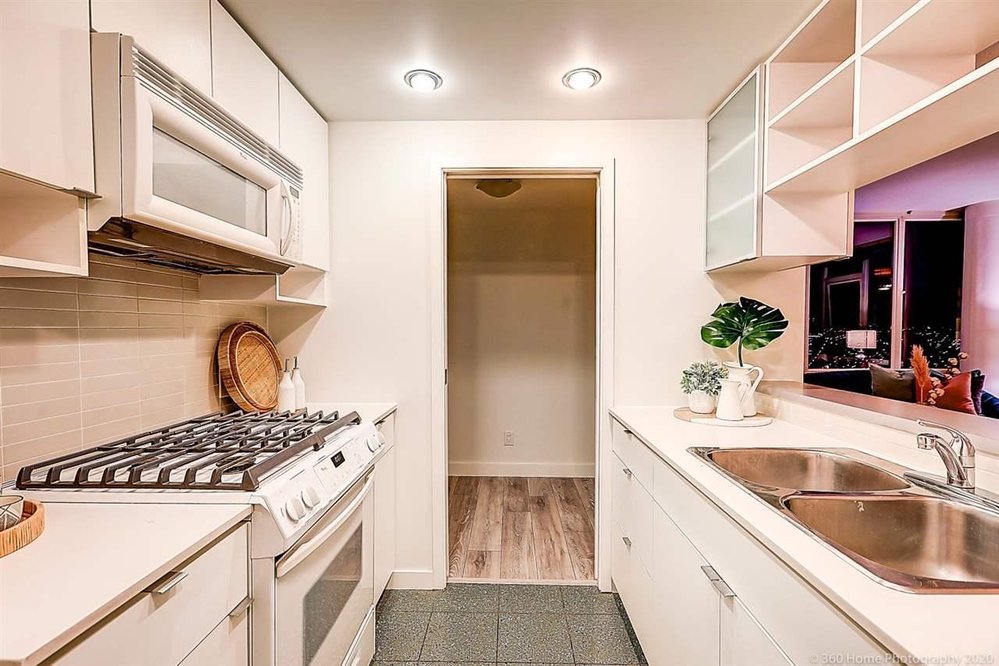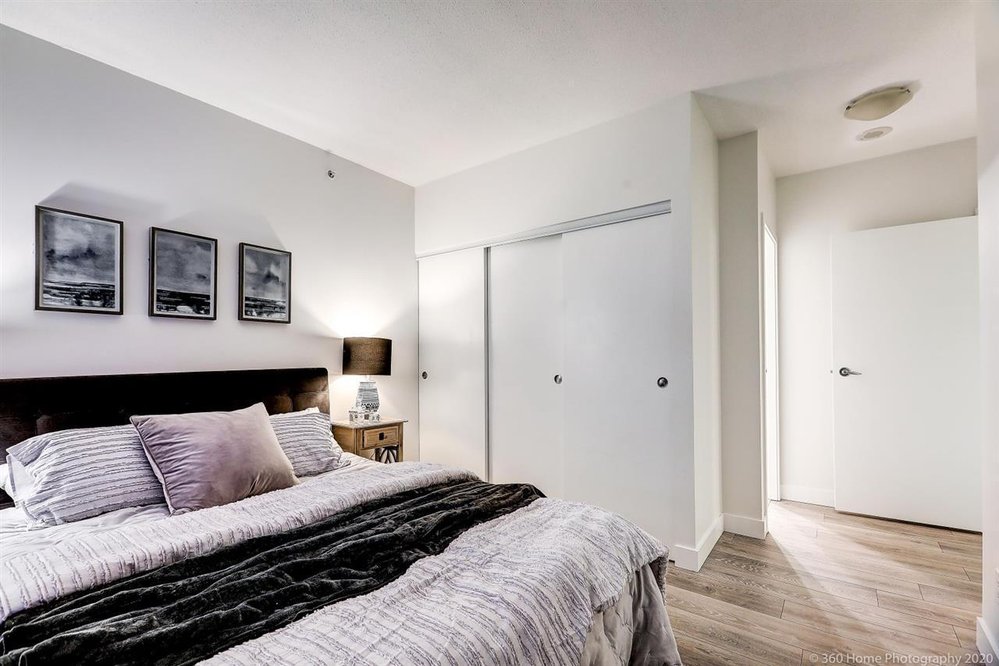Mortgage Calculator
For new mortgages, if the downpayment or equity is less then 20% of the purchase price, the amortization cannot exceed 25 years and the maximum purchase price must be less than $1,000,000.
Mortgage rates are estimates of current rates. No fees are included.
3703 928 Beatty Street, Vancouver
MLS®: R2566560
936
Sq.Ft.
2
Baths
3
Beds
2005
Built
UP IN THE AIR! This is YOUR chance for a rare Yaletown Penthouse living! A rare 3 bedroom penthouse with breathtaking 180 degree views, super smart floor plan with floor-ceiling windows, and new laminate flooring PLUS 2 Parking spots. The building features first class amenities: full size indoor pool, hot tub, sauna, gym, theatre room, party rooms, 3 high speed elevators & 24/7 concierge. Rental & pets allowed.
Taxes (2020): $3,183.14
Amenities
Club House
Elevator
Recreation Center
Storage
Swirlpool
Hot Tub
Concierge
Features
ClthWsh
Dryr
Frdg
Stve
DW
Site Influences
Central Location
Marina Nearby
Shopping Nearby
Listed By: Coldwell Banker Prestige Realty
Disclaimer: Listing data is based in whole or in part on data generated by the Real Estate Board of Greater Vancouver and Fraser Valley Real Estate Board which assumes no responsibility for its accuracy.
Disclaimer: Listing data is based in whole or in part on data generated by the Real Estate Board of Greater Vancouver and Fraser Valley Real Estate Board which assumes no responsibility for its accuracy.
Show/Hide Technical Info
Show/Hide Technical Info
| MLS® # | R2566560 |
|---|---|
| Property Type | Residential Attached |
| Dwelling Type | Apartment Unit |
| Home Style | Corner Unit,Penthouse |
| Year Built | 2005 |
| Fin. Floor Area | 936 sqft |
| Finished Levels | 1 |
| Bedrooms | 3 |
| Bathrooms | 2 |
| Taxes | $ 3183 / 2020 |
| Outdoor Area | Balcony(s) |
| Water Supply | City/Municipal |
| Maint. Fees | $652 |
| Heating | Baseboard |
|---|---|
| Construction | Concrete |
| Foundation | |
| Basement | None |
| Roof | Other |
| Floor Finish | Laminate, Mixed |
| Fireplace | 0 , |
| Parking | Garage; Underground |
| Parking Total/Covered | 2 / 2 |
| Parking Access | Side |
| Exterior Finish | Aluminum,Concrete,Mixed |
| Title to Land | Freehold Strata |
Rooms
| Floor | Type | Dimensions |
|---|---|---|
| Main | Living Room | 13'0 x 12'0 |
| Main | Kitchen | 12'11 x 8'5 |
| Main | Dining Room | 9'6 x 8'10 |
| Main | Bedroom | 16'0 x 11'8 |
| Main | Bedroom | 11'1 x 8'6 |
| Main | Bedroom | 10'4 x 6'11 |
Bathrooms
| Floor | Ensuite | Pieces |
|---|---|---|
| Main | N | 4 |
| Main | N | 4 |





