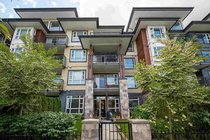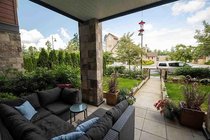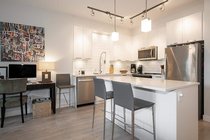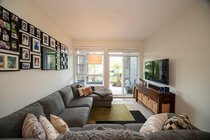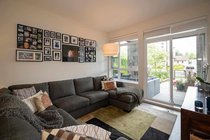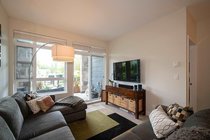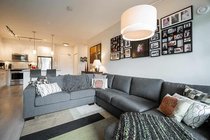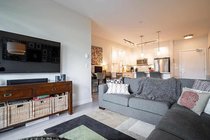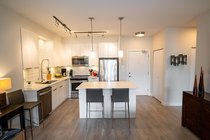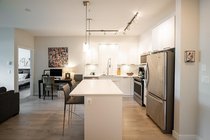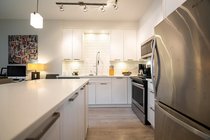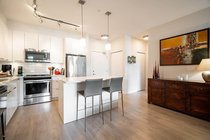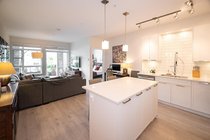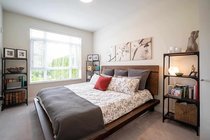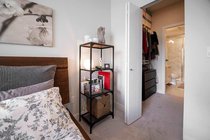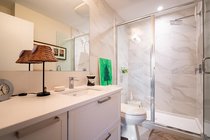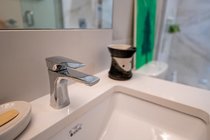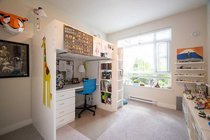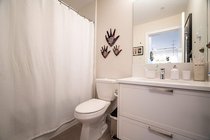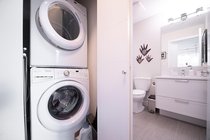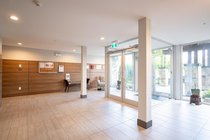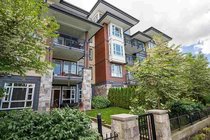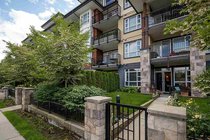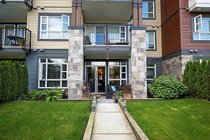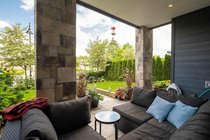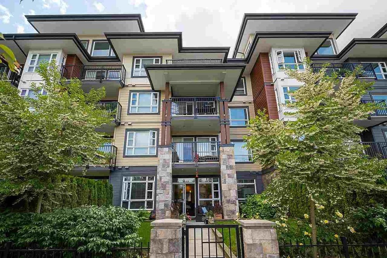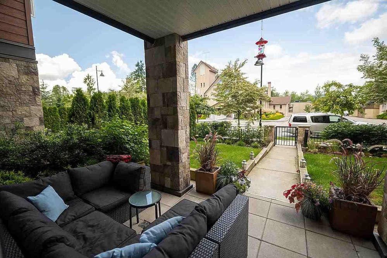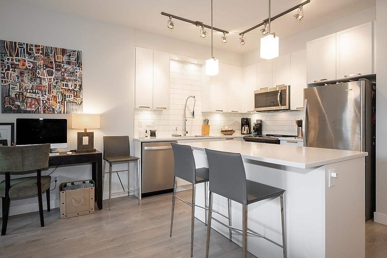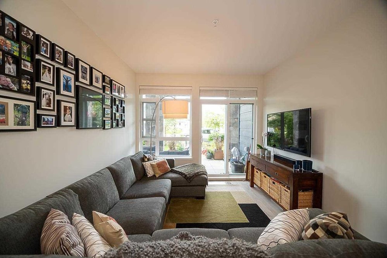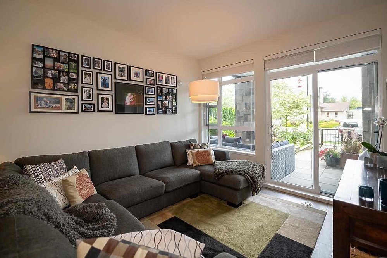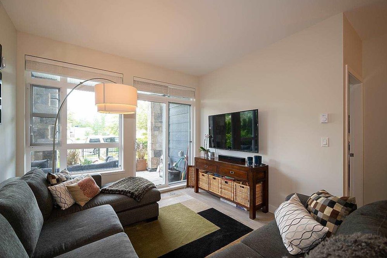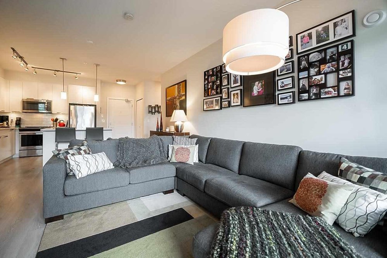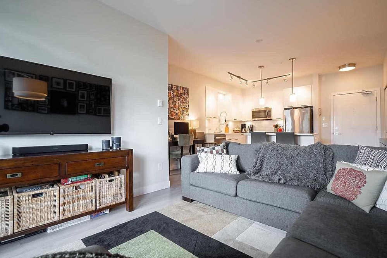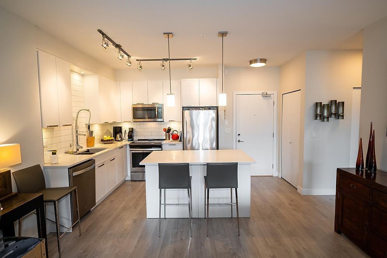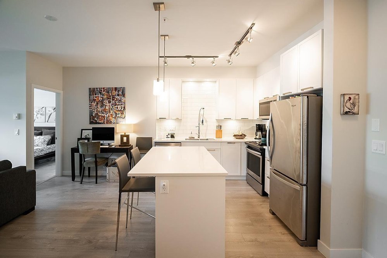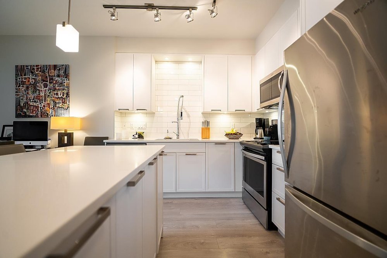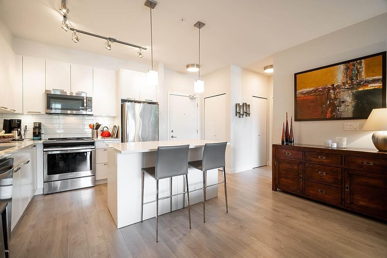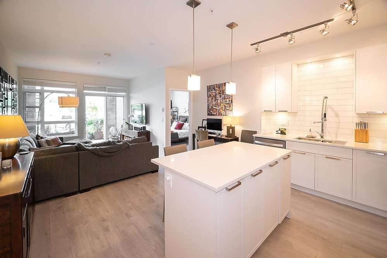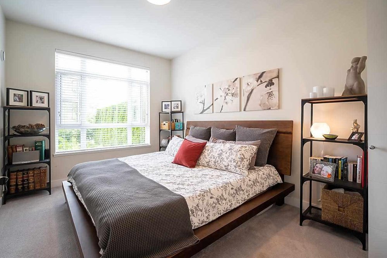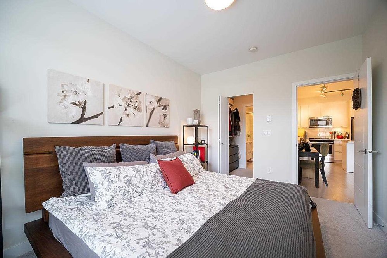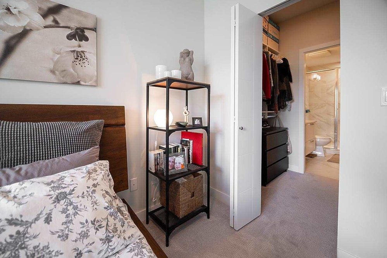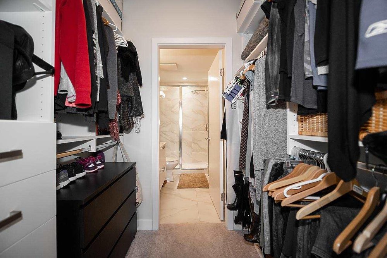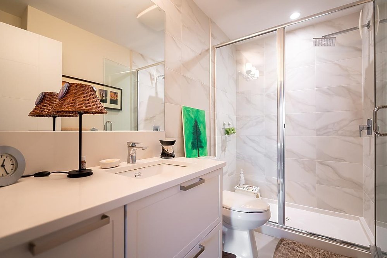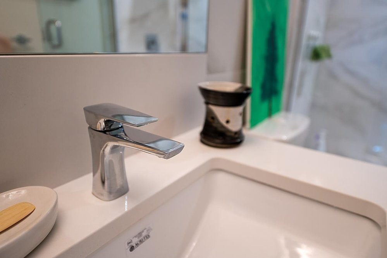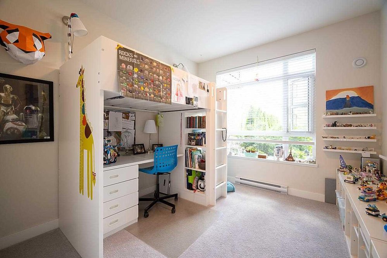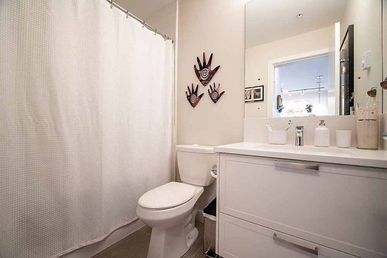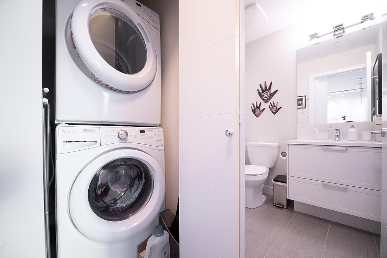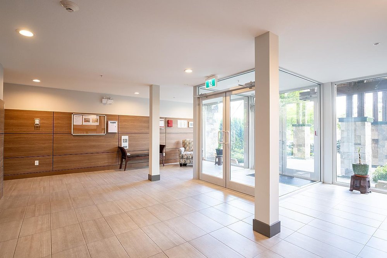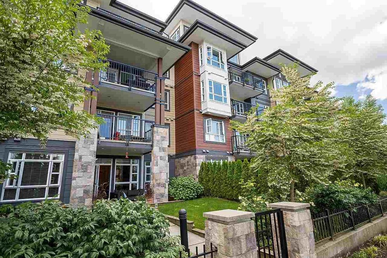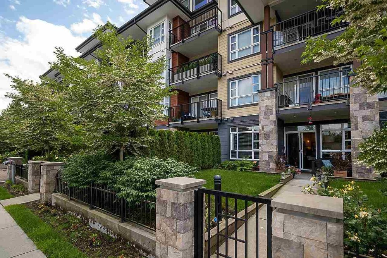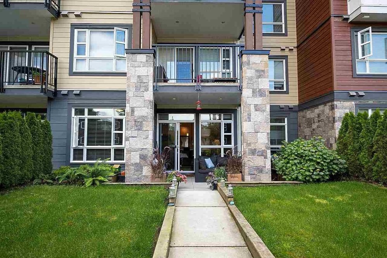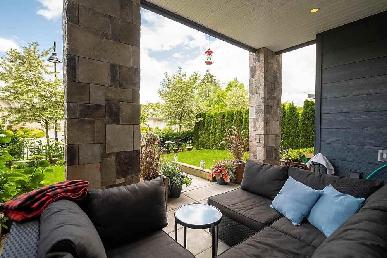Mortgage Calculator
115 22562 121 Avenue, Maple Ridge
Rarely available 2bed/2bath unit at Edge 2!! Check out this spacious ground level unit with SEPARATE ENTRANCE,yard & patio! Built by Maclean Homes, this 3-Year-old condo shows like Brand NEW with the balance of 2-5-10 home WARRANTY! Beautiful kitchen with gorgeous quartz countertops, large island & stainless steel appliances. Master bedroom with walk-in closet & large en-suite. Spacious second bedroom on the opposite side of the unit with easy access to the second bathroom. Great yard and patio for kids/pets to enjoy. Comes with 1 secured underground parking and 1 storage locker. Two pets allowed & Rentals allowed! Building has a lounge room for your parties & bike storage. Walking distance to all shops, transit, parks, school & downtown Maple Ridge. Don't miss your chance to see this!!!
Taxes (2020): $2,266.22
Amenities
Features
Site Influences
Disclaimer: Listing data is based in whole or in part on data generated by the Real Estate Board of Greater Vancouver and Fraser Valley Real Estate Board which assumes no responsibility for its accuracy.
| MLS® # | R2591435 |
|---|---|
| Property Type | Residential Attached |
| Dwelling Type | Apartment Unit |
| Home Style | Ground Level Unit |
| Year Built | 2018 |
| Fin. Floor Area | 850 sqft |
| Finished Levels | 1 |
| Bedrooms | 2 |
| Bathrooms | 2 |
| Taxes | $ 2266 / 2020 |
| Outdoor Area | Balcny(s) Patio(s) Dck(s),Patio(s) & Deck(s) |
| Water Supply | City/Municipal |
| Maint. Fees | $255 |
| Heating | Baseboard, Electric |
|---|---|
| Construction | Frame - Wood |
| Foundation | |
| Basement | None |
| Roof | Asphalt |
| Floor Finish | Laminate, Tile, Wall/Wall/Mixed |
| Fireplace | 0 , |
| Parking | Garage; Underground,Visitor Parking |
| Parking Total/Covered | 1 / 1 |
| Parking Access | Side |
| Exterior Finish | Mixed,Stone |
| Title to Land | Freehold Strata |
Rooms
| Floor | Type | Dimensions |
|---|---|---|
| Main | Walk-In Closet | 0'0 x 0'0 |
| Main | Kitchen | 14'0 x 9'0 |
| Main | Living Room | 12'0 x 10'6 |
| Main | Master Bedroom | 13'3 x 10'0 |
| Main | Bedroom | 11'0 x 10'0 |
| Main | Dining Room | 14'0 x 9'0 |
Bathrooms
| Floor | Ensuite | Pieces |
|---|---|---|
| Main | Y | 3 |
| Main | N | 3 |

