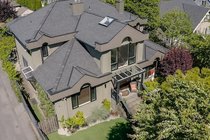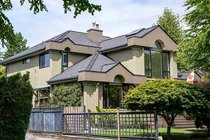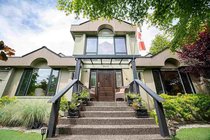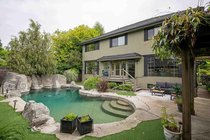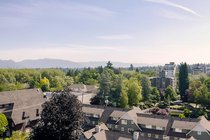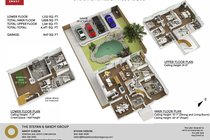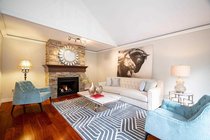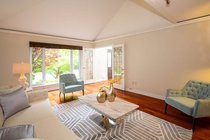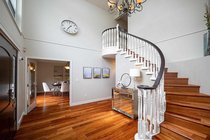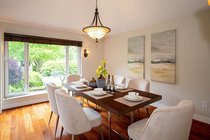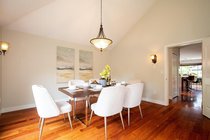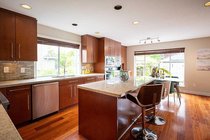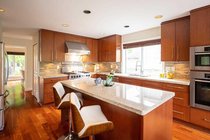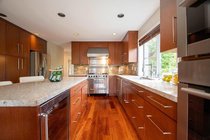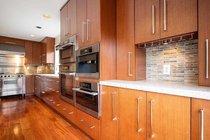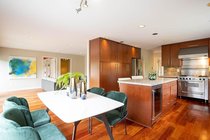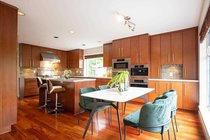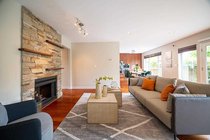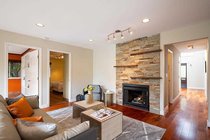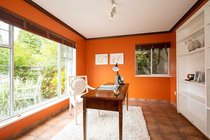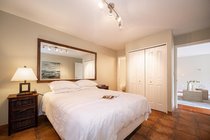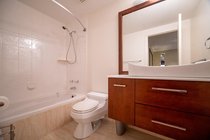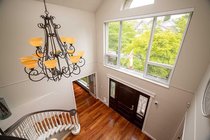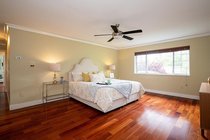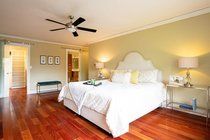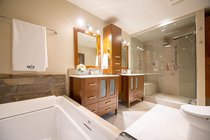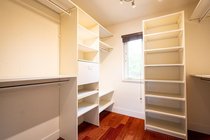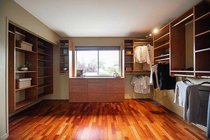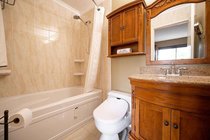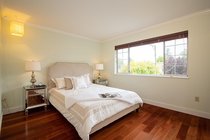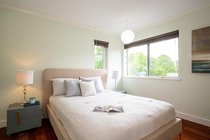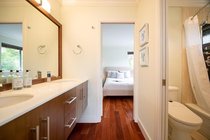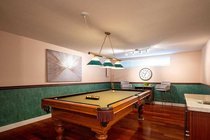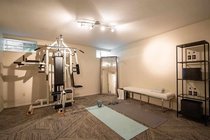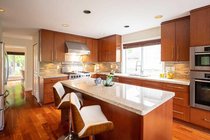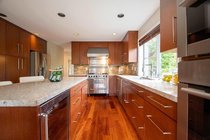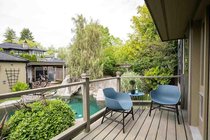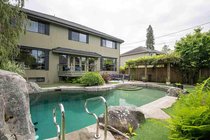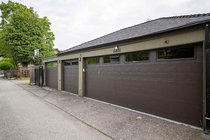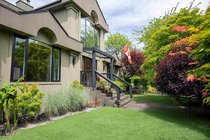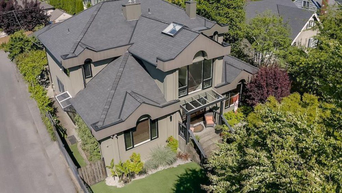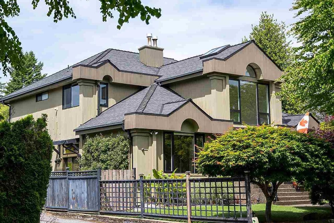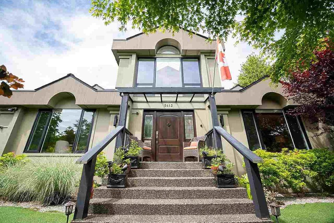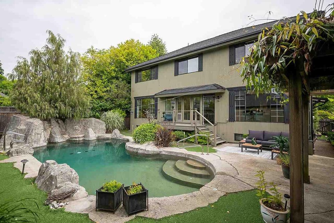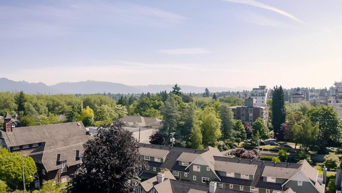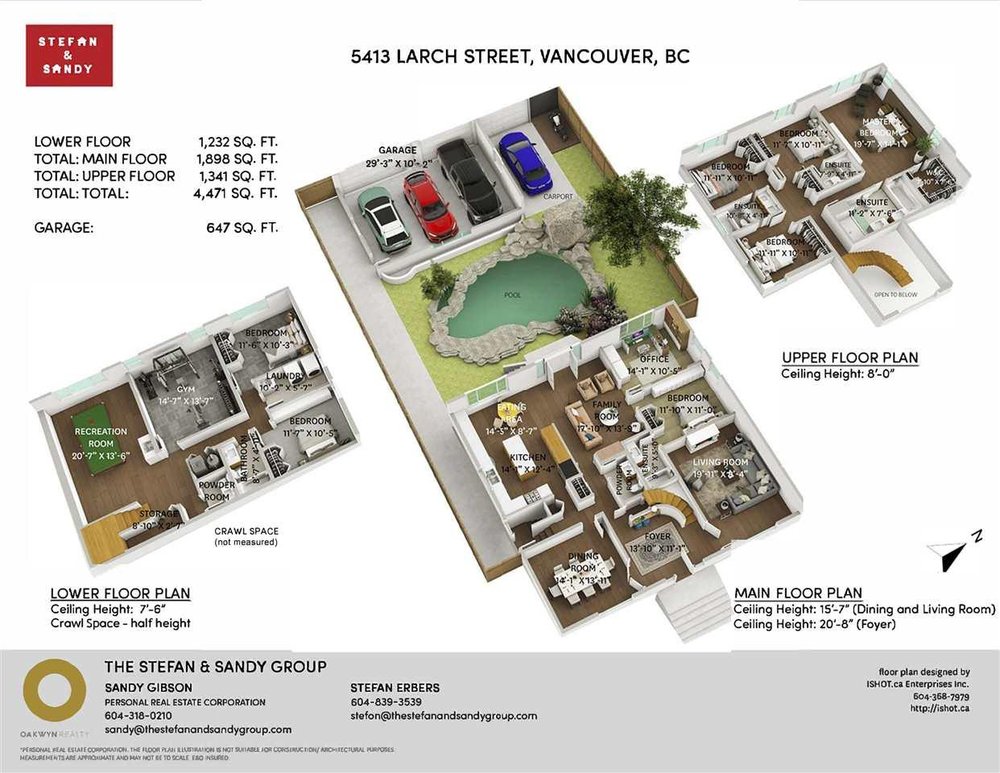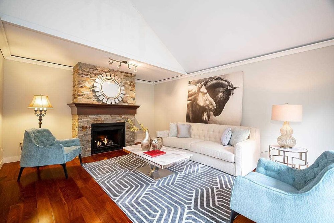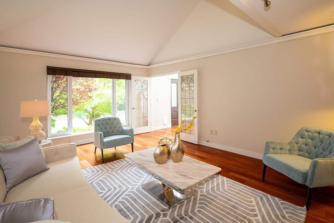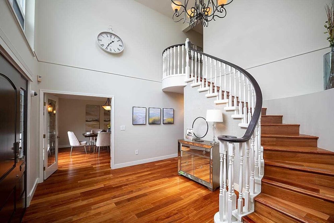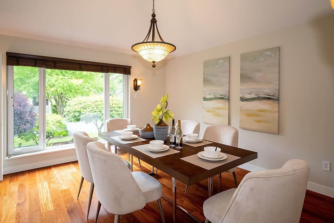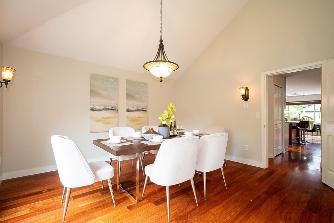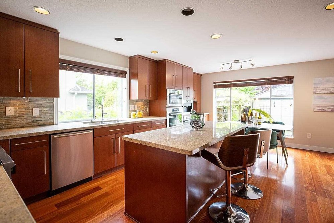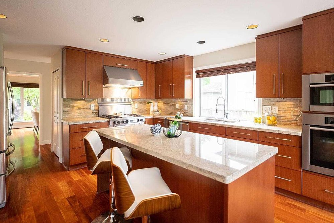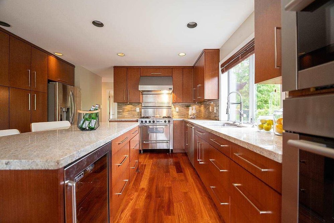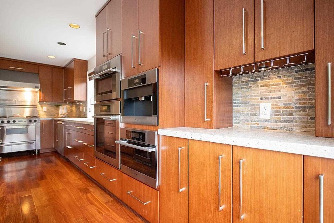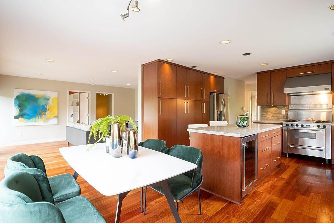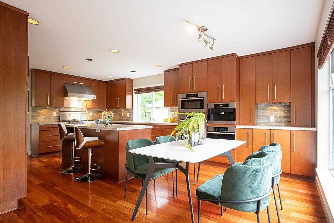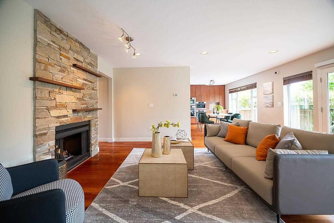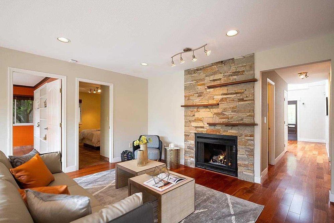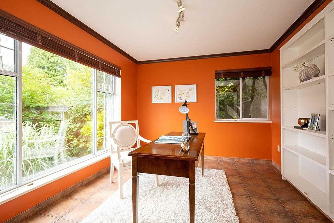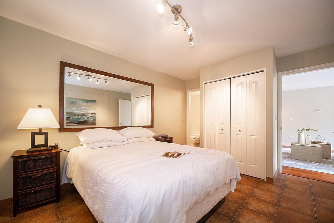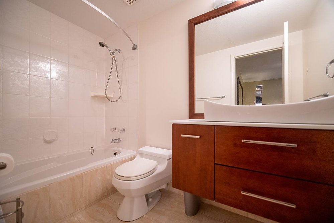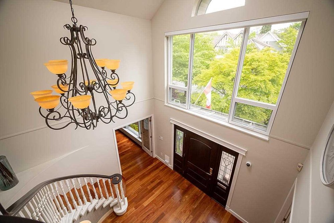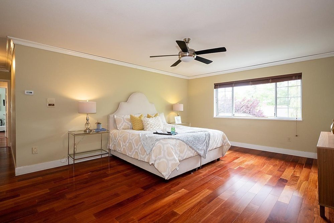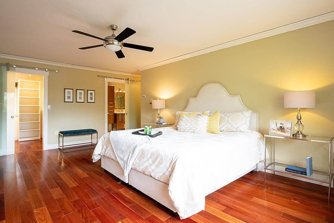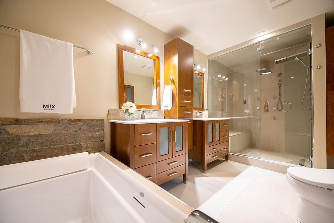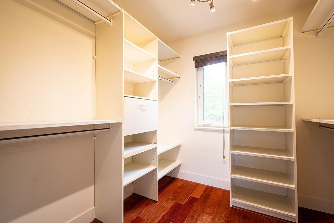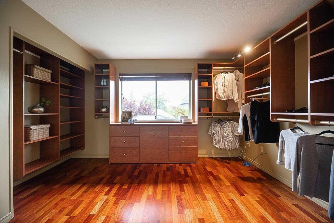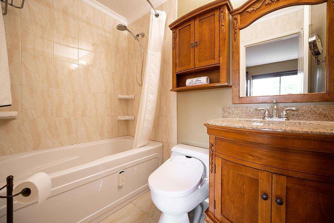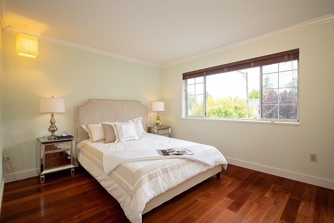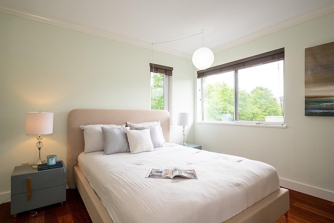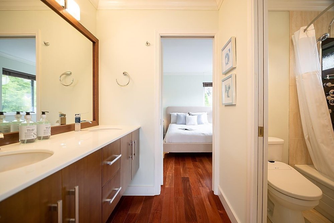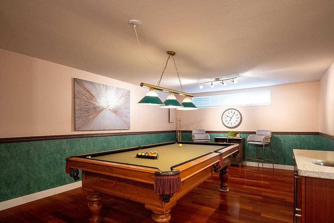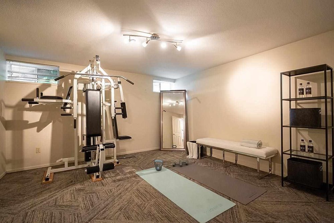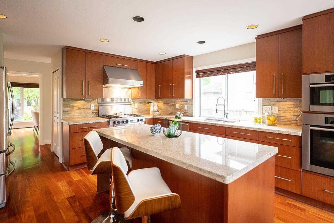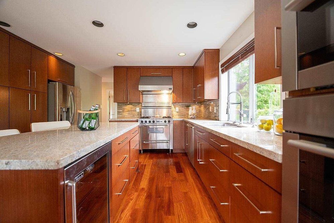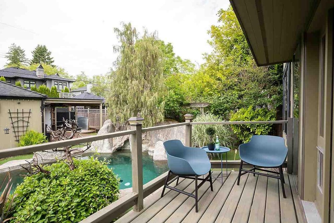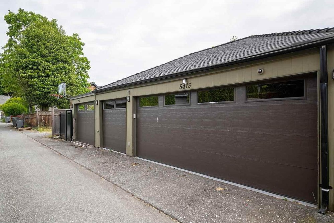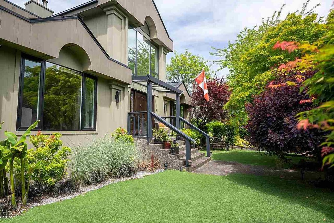Mortgage Calculator
5413 Larch Street, Vancouver
This beautifully maintained & landscaped 7 bed/7 bath, corner lot estate home in prestigious Kerrisdale offers a wealth of living, entertaining & recreational space both indoors & out. Featuring a custom chef’s kitchen with premium range/griddle, wine cooler, barista station & triple wall ovens (conventional, steam & convection). Thoughtfully designed for entertaining, the backyard is a private oasis that boasts a tranquil rock pool, patio, putting green, gazebo, and well-established fruit trees, vines & striking foliage. Additional attributes include: vaulted entrance, formal dining & living rooms, two gas fireplaces, a lavish master bath w/ soaker tub & oversized steam shower, a gym, billiard room, keyless entry, video security, central vac, irrigation, and 3 car garage + carport.
Taxes (2020): $10,369.00
Documents
Amenities
Features
Site Influences
Disclaimer: Listing data is based in whole or in part on data generated by the Real Estate Board of Greater Vancouver and Fraser Valley Real Estate Board which assumes no responsibility for its accuracy.
| MLS® # | R2596209 |
|---|---|
| Property Type | Residential Detached |
| Dwelling Type | House/Single Family |
| Home Style | 2 Storey w/Bsmt. |
| Year Built | 1989 |
| Fin. Floor Area | 4471 sqft |
| Finished Levels | 3 |
| Bedrooms | 7 |
| Bathrooms | 7 |
| Taxes | $ 10369 / 2020 |
| Lot Area | 7028 sqft |
| Lot Dimensions | 56.00 × 125.5 |
| Outdoor Area | Fenced Yard,Patio(s) |
| Water Supply | City/Municipal |
| Maint. Fees | $N/A |
| Heating | Radiant |
|---|---|
| Construction | Frame - Wood |
| Foundation | |
| Basement | Fully Finished |
| Roof | Wood |
| Floor Finish | Hardwood, Tile, Wall/Wall/Mixed |
| Fireplace | 2 , Natural Gas |
| Parking | Carport; Single,Garage; Triple |
| Parking Total/Covered | 4 / 4 |
| Parking Access | Lane |
| Exterior Finish | Stucco,Wood |
| Title to Land | Freehold NonStrata |
Rooms
| Floor | Type | Dimensions |
|---|---|---|
| Main | Living Room | 19'11 x 8'4 |
| Main | Dining Room | 14'1 x 13'11 |
| Main | Kitchen | 14'1 x 12'4 |
| Main | Eating Area | 14'5 x 8'7 |
| Main | Family Room | 17'10 x 13'9 |
| Main | Office | 14'1 x 10'5 |
| Main | Bedroom | 11'10 x 11'0 |
| Above | Master Bedroom | 19'7 x 14'1 |
| Above | Walk-In Closet | 7'10 x 7'6 |
| Above | Bedroom | 11'7 x 10'11 |
| Above | Bedroom | 11'11 x 10'11 |
| Above | Bedroom | 11'11 x 10'11 |
| Bsmt | Recreation Room | 20'7 x 13'6 |
| Bsmt | Gym | 14'7 x 13'7 |
| Bsmt | Bedroom | 11'6 x 10'3 |
| Below | Bedroom | 11'7 x 10'5 |
| Bsmt | Laundry | 10'2 x 5'7 |
| Bsmt | Storage | 8'10 x 2'7 |
| Main | Foyer | 13'10 x 11'1 |
Bathrooms
| Floor | Ensuite | Pieces |
|---|---|---|
| Main | N | 2 |
| Main | Y | 4 |
| Above | Y | 4 |
| Above | Y | 4 |
| Above | Y | 6 |
| Bsmt | N | 2 |
| Bsmt | Y | 4 |


