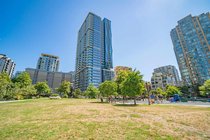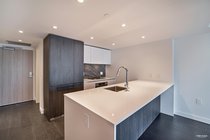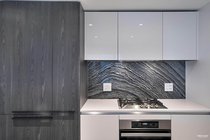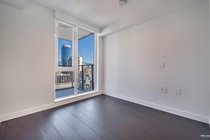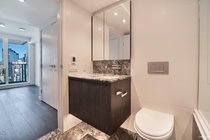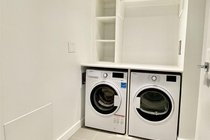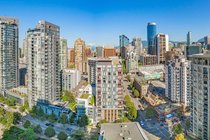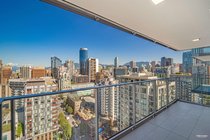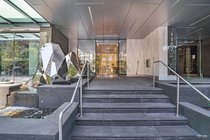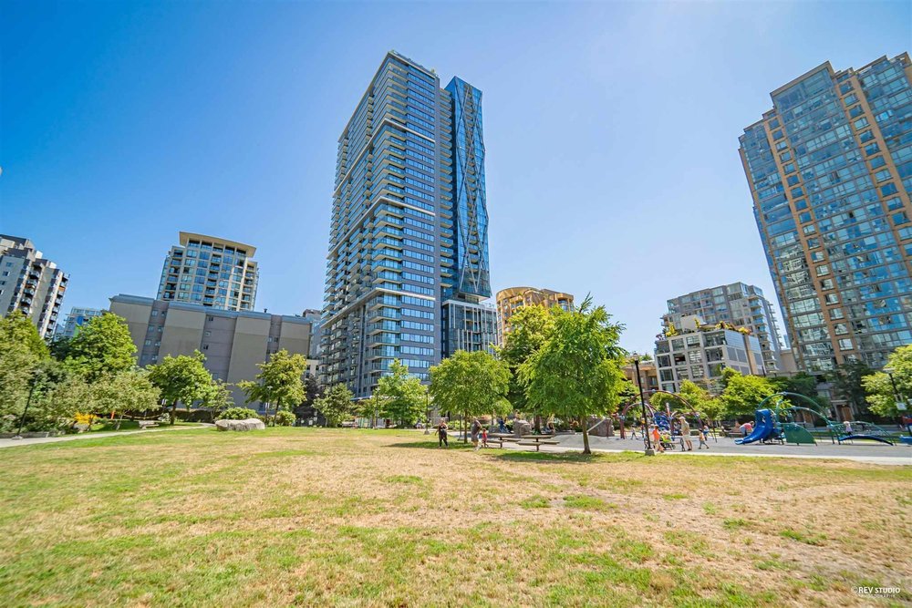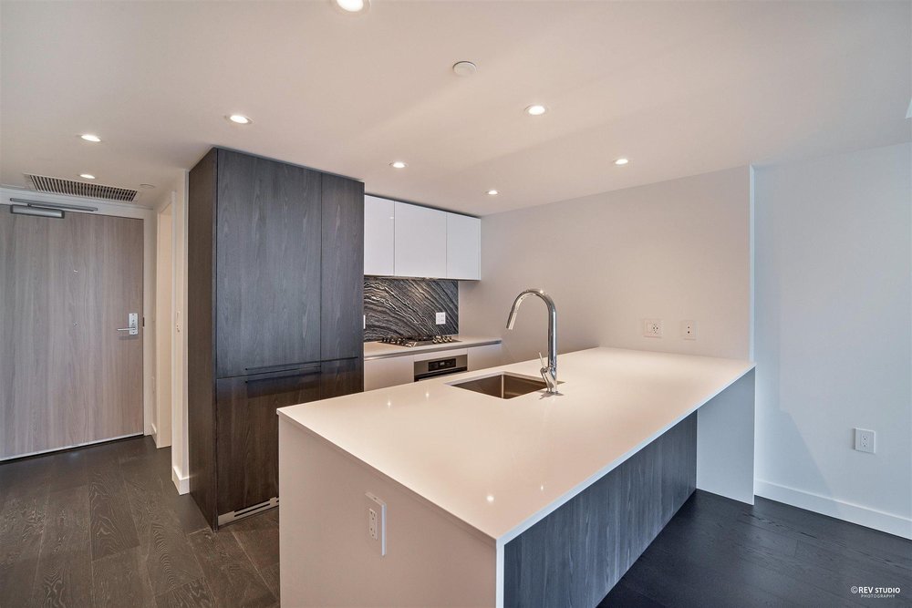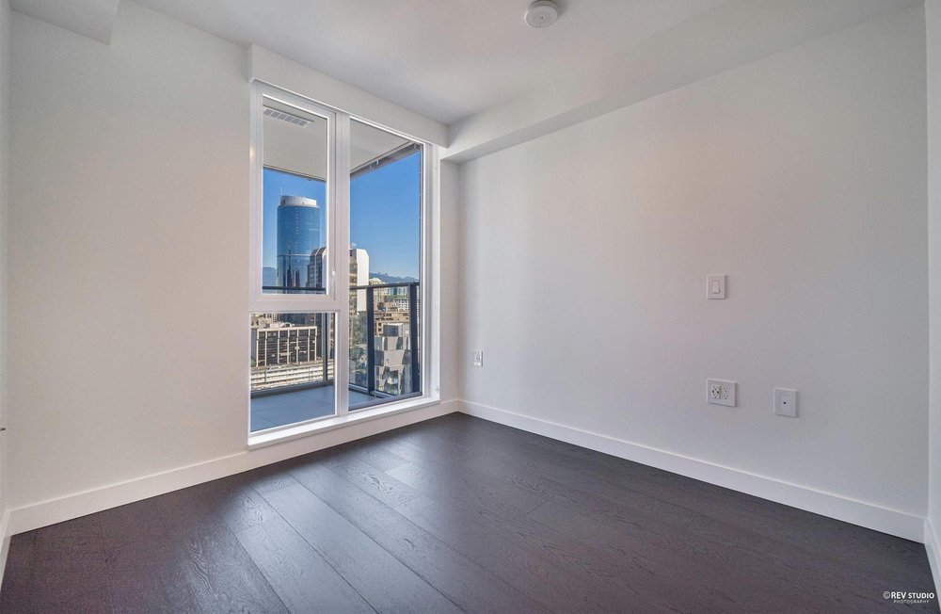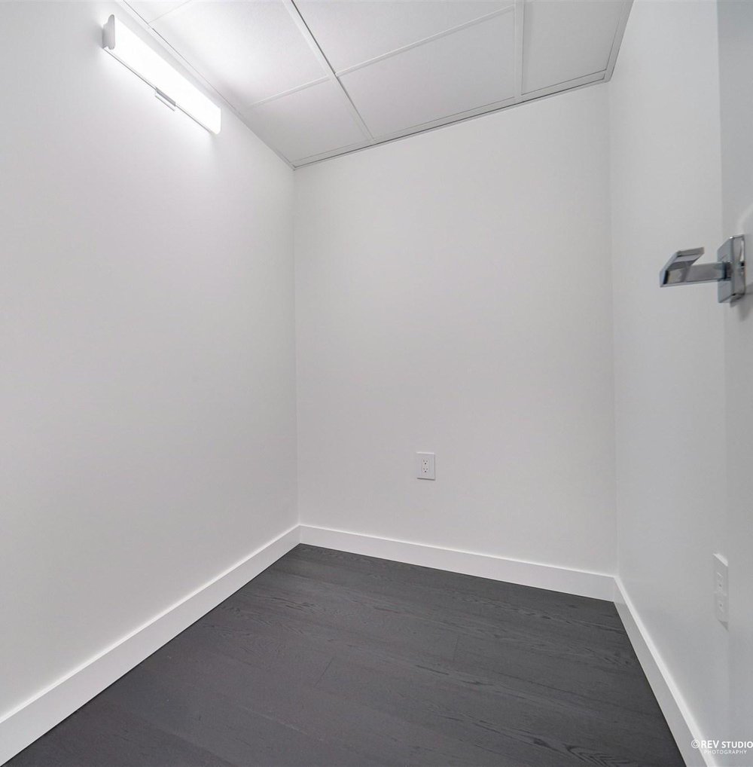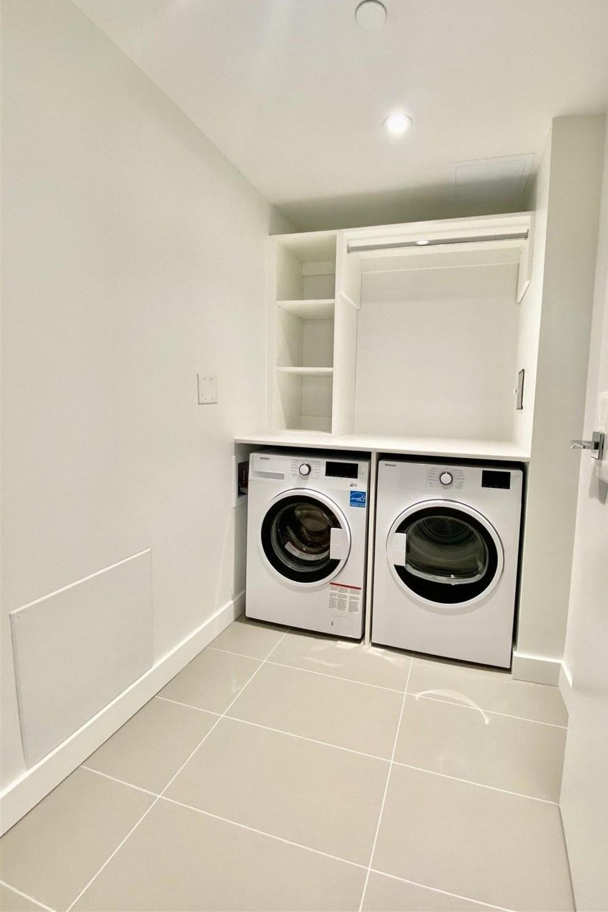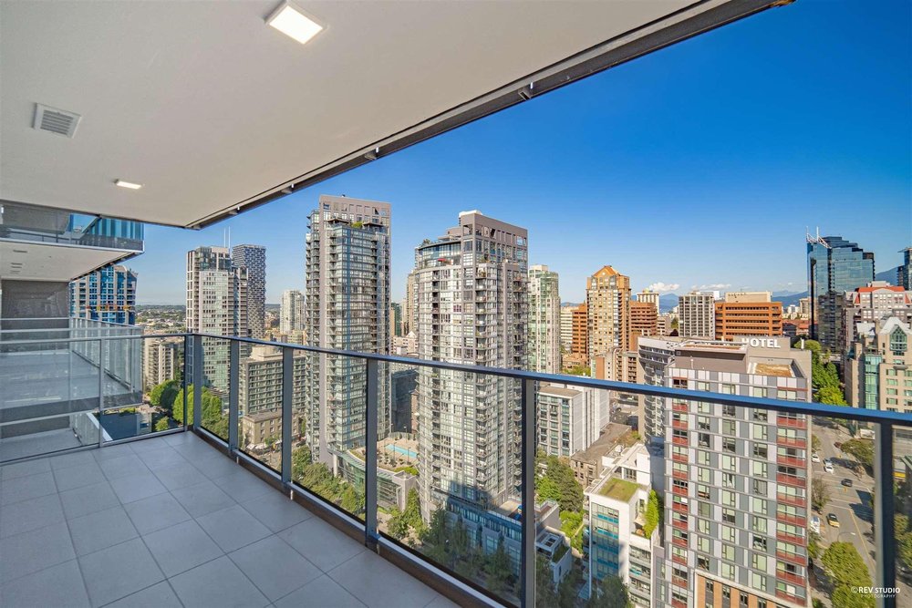Mortgage Calculator
For new mortgages, if the downpayment or equity is less then 20% of the purchase price, the amortization cannot exceed 25 years and the maximum purchase price must be less than $1,000,000.
Mortgage rates are estimates of current rates. No fees are included.
2201 1111 Richards Street, Vancouver
MLS®: R2603952
616
Sq.Ft.
1
Baths
1
Beds
2021
Built
"Live the Park + Urban life in Vancouver" - 8X is Yaletown's latest and most luxurious building situated right next to Emery Barnes Park in the heart of Vancouver Yaletown with everything just steps away. This is 1 bed + 1 bath unit with functional and open layout featuring expansive windows, a private balcony, smart integrated electronics, central air conditioning & heating system, Marble backlashes, top of the line Miele appliances, Toto Toilet, and finest finishings. Enjoy the penthouse-level Skylounge amenities including fitness centre, spacious rooftop lounge with amazing views. 1 parking stall included. Easy to show!
This property was SOLD on August 26, 2021. For details and SOLD PRICE, contact Sandy at 604-318-0210.
Amenities
Air Cond.
Central
Bike Room
Exercise Centre
Recreation Center
Concierge
Features
ClthWsh
Dryr
Frdg
Stve
DW
Dishwasher
Microwave
Smoke Alarm
Site Influences
Central Location
Recreation Nearby
Shopping Nearby
Listed By: RE/MAX Crest Realty
Disclaimer: Listing data is based in whole or in part on data generated by the Real Estate Board of Greater Vancouver and Fraser Valley Real Estate Board which assumes no responsibility for its accuracy.
Disclaimer: Listing data is based in whole or in part on data generated by the Real Estate Board of Greater Vancouver and Fraser Valley Real Estate Board which assumes no responsibility for its accuracy.
Show/Hide Technical Info
Show/Hide Technical Info
| MLS® # | R2603952 |
|---|---|
| Property Type | Residential Attached |
| Dwelling Type | Apartment Unit |
| Home Style | 1 Storey,Upper Unit |
| Year Built | 2021 |
| Fin. Floor Area | 616 sqft |
| Finished Levels | 1 |
| Bedrooms | 1 |
| Bathrooms | 1 |
| Taxes | $ N/A / 2021 |
| Outdoor Area | Balcony(s) |
| Water Supply | City/Municipal |
| Maint. Fees | $N/A |
| Heating | Geothermal |
|---|---|
| Construction | Concrete,Other |
| Foundation | |
| Basement | None |
| Roof | Other |
| Fireplace | 0 , |
| Parking | Garage; Underground |
| Parking Total/Covered | 1 / 1 |
| Exterior Finish | Glass,Metal,Other |
| Title to Land | Freehold Strata |
Rooms
| Floor | Type | Dimensions |
|---|---|---|
| Main | Kitchen | 8'11 x 11'6 |
| Main | Living Room | 10' x 8'3 |
| Main | Bedroom | 14'8 x 8'5 |
| Main | Laundry | 4'11 x 7'0 |
Bathrooms
| Floor | Ensuite | Pieces |
|---|---|---|
| Main | Y | 3 |

