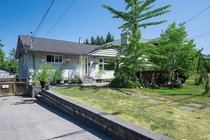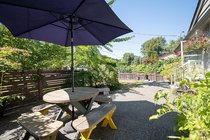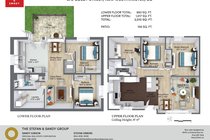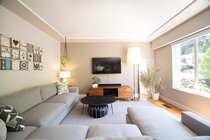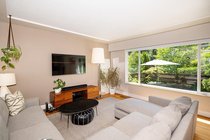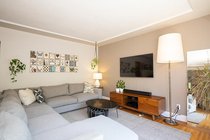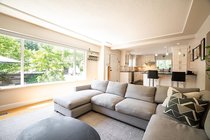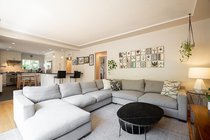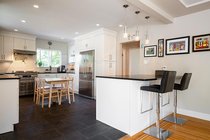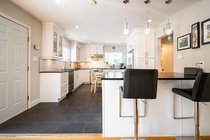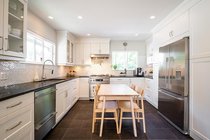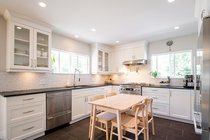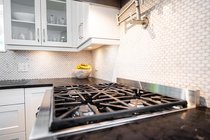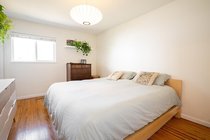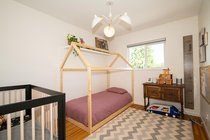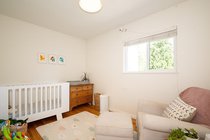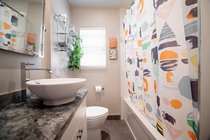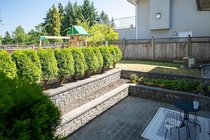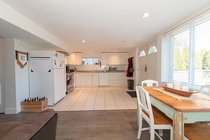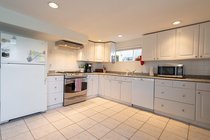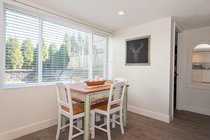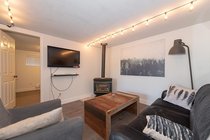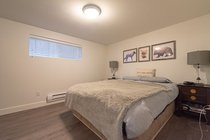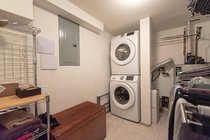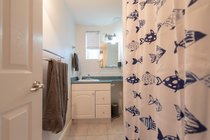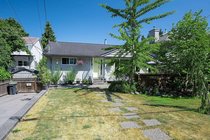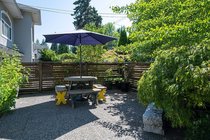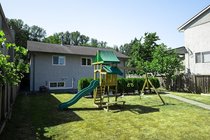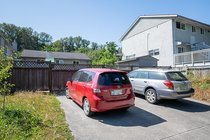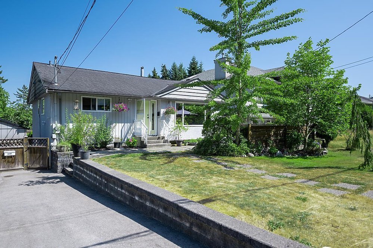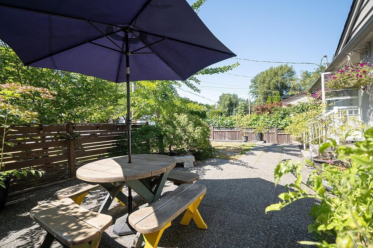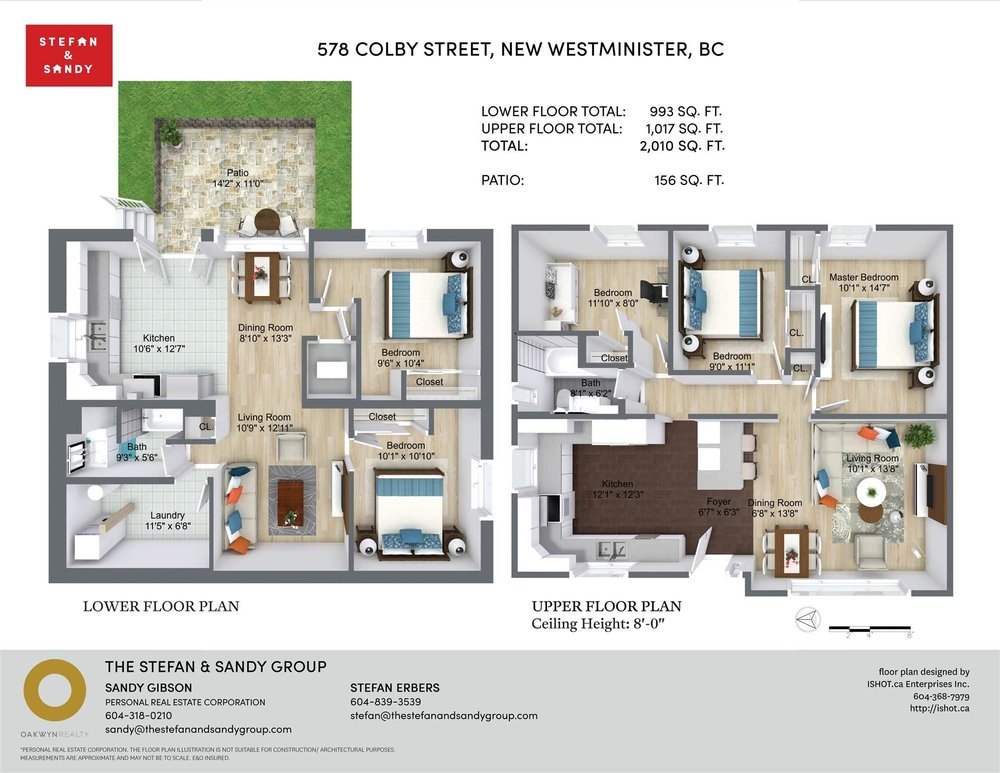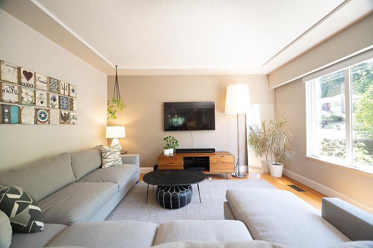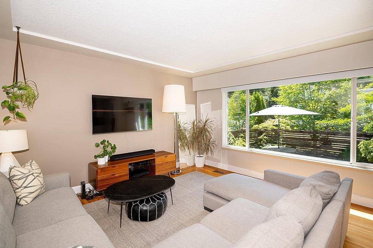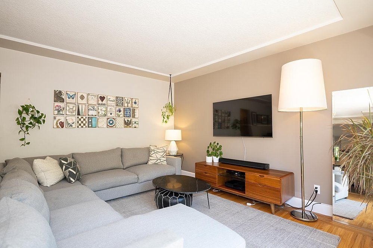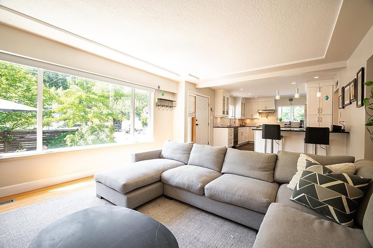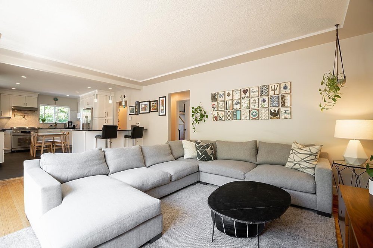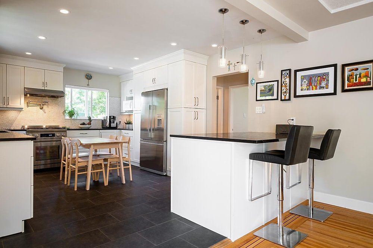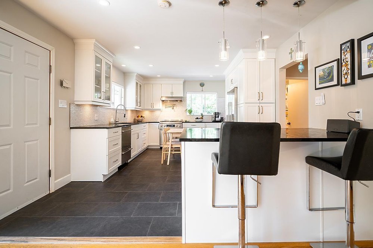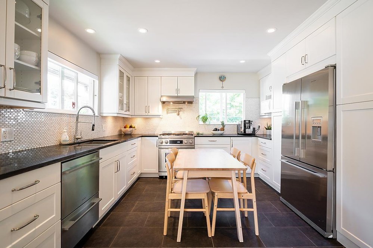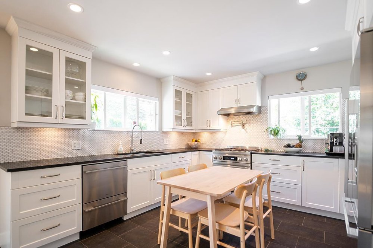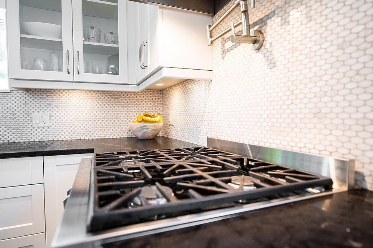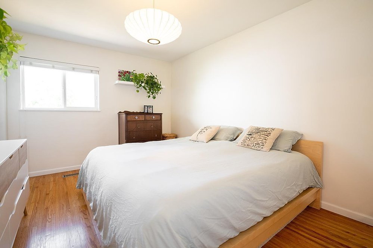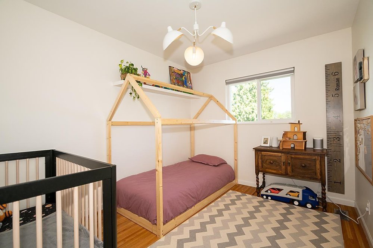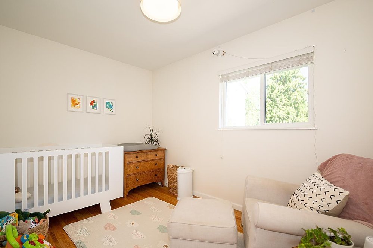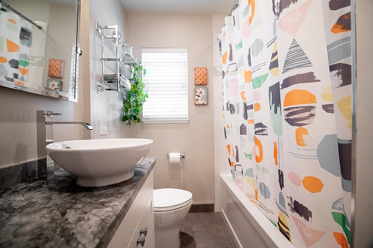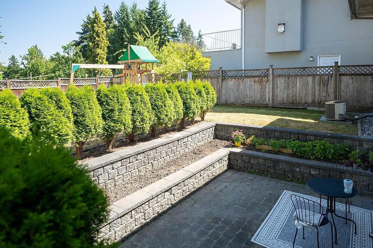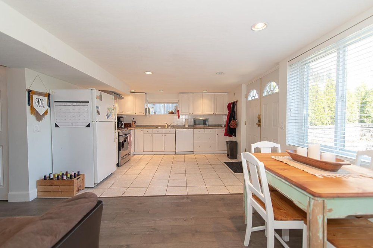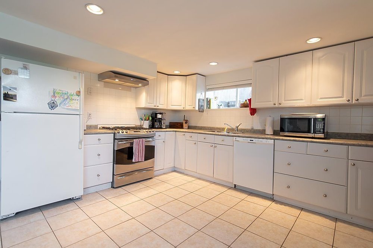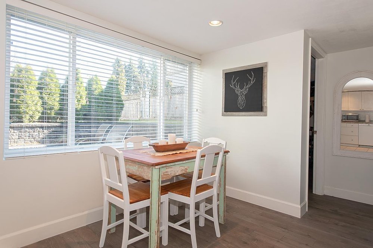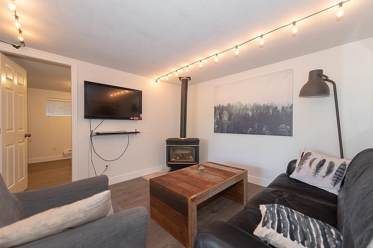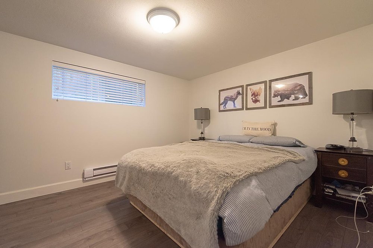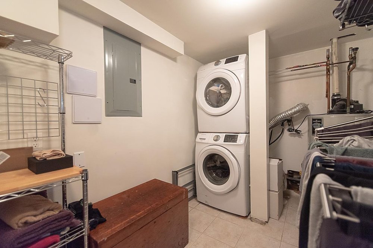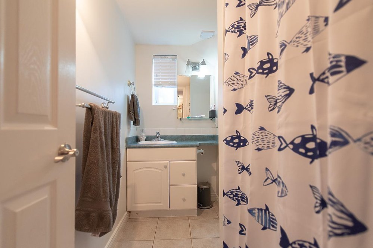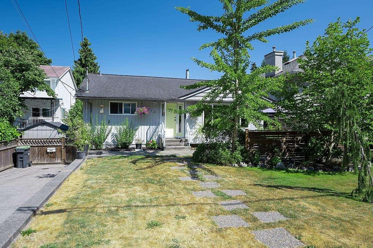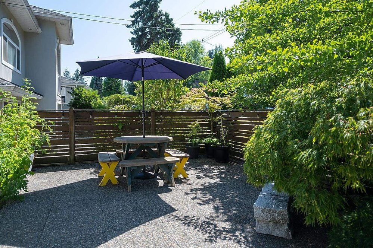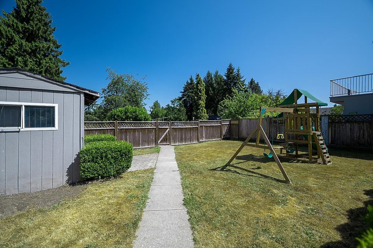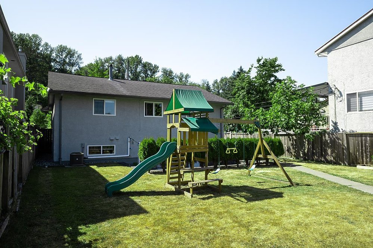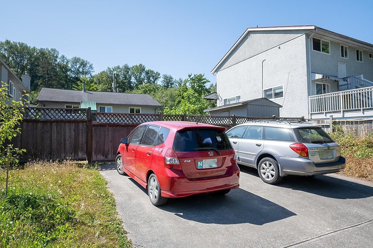Mortgage Calculator
578 Colby Street, New Westminster
Ideal starter home on a lovely, family-friendly cul-de-sac - perfect for an investor or a young family. Featuring 2 completely separate suites. Top suite: 3 beds + 1 beautifully updated bathroom & new chef’s kitchen that boasts custom cabinets, marble countertops, high-end Fisher Paykel appliances, Dacor gas stove & heated tile floors. Superior finishes + the bright & airy west coast colour palette, and original oak flooring add to the home's character. Large, fenced backyard w/ 2 storage sheds. Private 2 bed/1bath, full-height basement suite w/ private patio, separate laundry & gas fireplace. Lane access with parking + 2 car driveway complete this perfect package. Recent updates: new furnace, main floor A/C & front yard asphalt drive. Close to Hume Park, SFU & easy access to HWY 1.
Taxes (2020): $3,995.90
Amenities
Features
Site Influences
Disclaimer: Listing data is based in whole or in part on data generated by the Real Estate Board of Greater Vancouver and Fraser Valley Real Estate Board which assumes no responsibility for its accuracy.
| MLS® # | R2606358 |
|---|---|
| Property Type | Residential Detached |
| Dwelling Type | House/Single Family |
| Home Style | Rancher/Bungalow w/Bsmt. |
| Year Built | 1956 |
| Fin. Floor Area | 2010 sqft |
| Finished Levels | 2 |
| Bedrooms | 5 |
| Bathrooms | 2 |
| Taxes | $ 3996 / 2020 |
| Lot Area | 6336 sqft |
| Lot Dimensions | 48.00 × 132 |
| Outdoor Area | Fenced Yard,Patio(s) |
| Water Supply | City/Municipal |
| Maint. Fees | $N/A |
| Heating | Baseboard, Electric, Forced Air |
|---|---|
| Construction | Frame - Wood |
| Foundation | |
| Basement | Fully Finished,Separate Entry |
| Roof | Asphalt |
| Floor Finish | Hardwood, Laminate, Tile |
| Fireplace | 1 , Natural Gas |
| Parking | Add. Parking Avail.,Open,Other |
| Parking Total/Covered | 4 / 0 |
| Parking Access | Front,Lane |
| Exterior Finish | Fibre Cement Board,Stucco |
| Title to Land | Freehold NonStrata |
Rooms
| Floor | Type | Dimensions |
|---|---|---|
| Main | Living Room | 10'10 x 13'8 |
| Main | Kitchen | 12'1 x 12'3 |
| Main | Dining Room | 6'8 x 13'8 |
| Main | Master Bedroom | 10'10 x 14'7 |
| Main | Bedroom | 9'0 x 11'0 |
| Main | Bedroom | 11'0 x 8'0 |
| Main | Foyer | 6'7 x 6'3 |
| Bsmt | Living Room | 10'9 x 12'11 |
| Bsmt | Kitchen | 10'6 x 12'7 |
| Bsmt | Dining Room | 8'10 x 13'3 |
| Bsmt | Bedroom | 10'1 x 10'10 |
| Bsmt | Bedroom | 9'6 x 10'4 |
| Bsmt | Laundry | 1'5 x 6'8 |
| Bsmt | Patio | 14'2 x 11'0 |
Bathrooms
| Floor | Ensuite | Pieces |
|---|---|---|
| Main | N | 4 |
| Bsmt | N | 4 |

