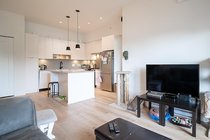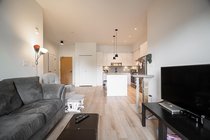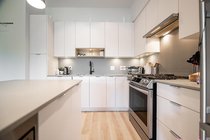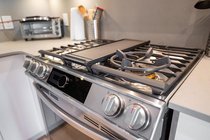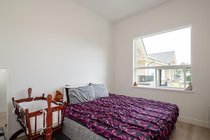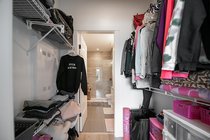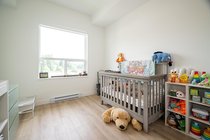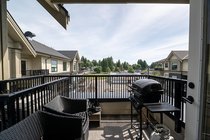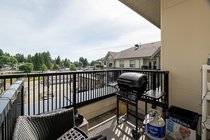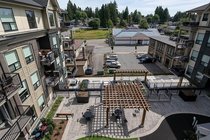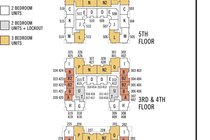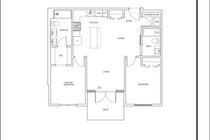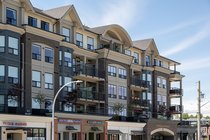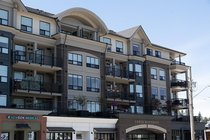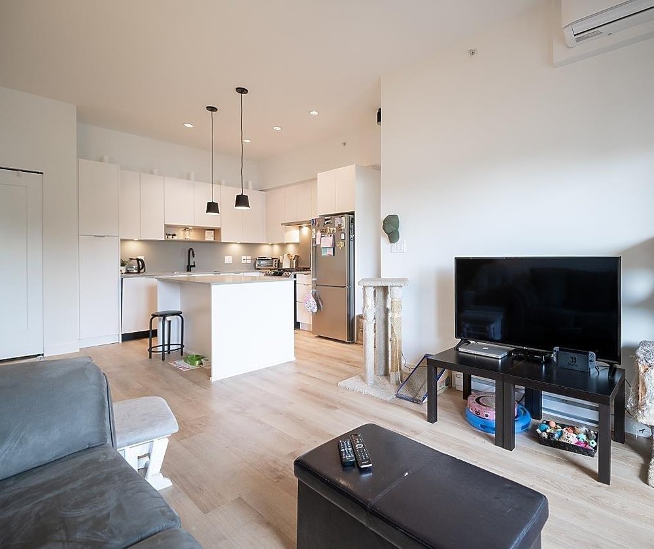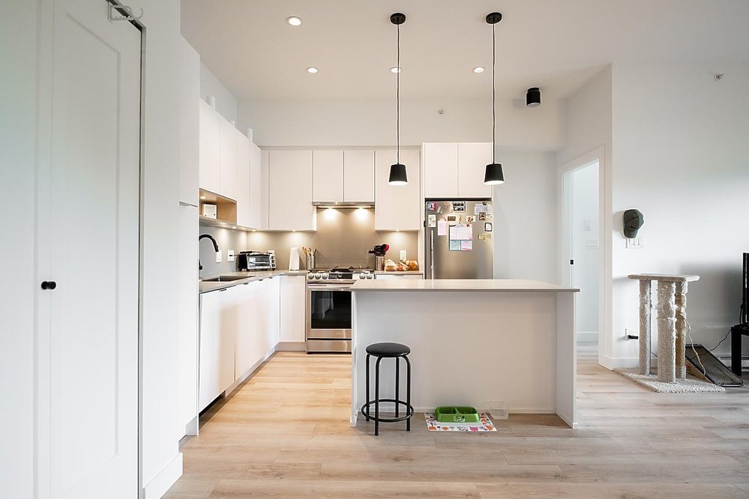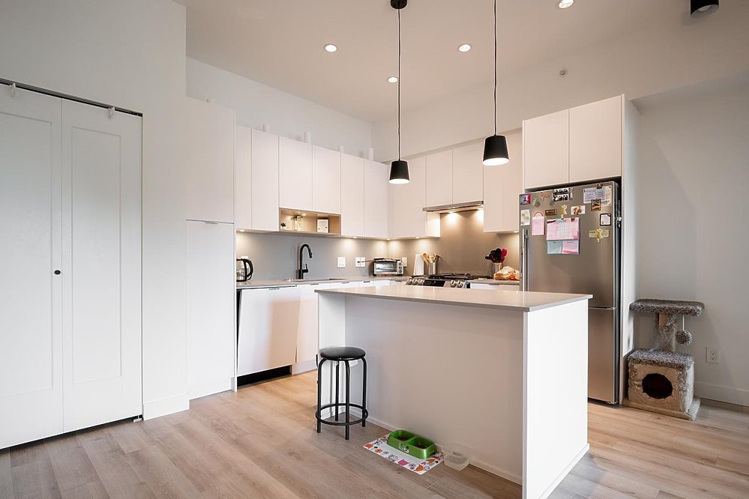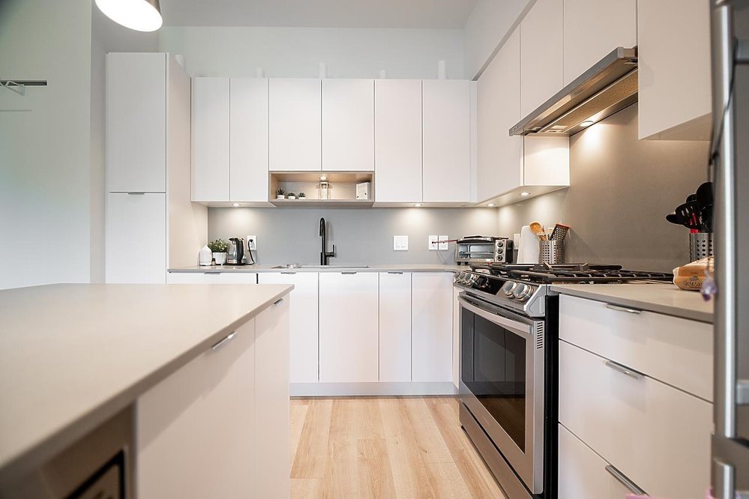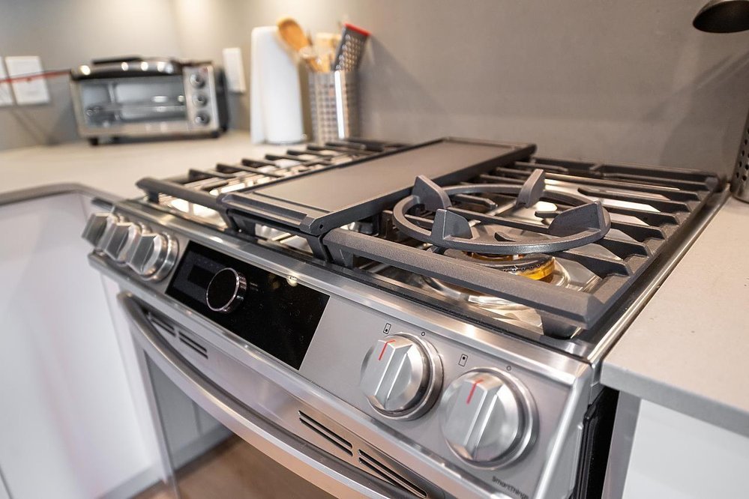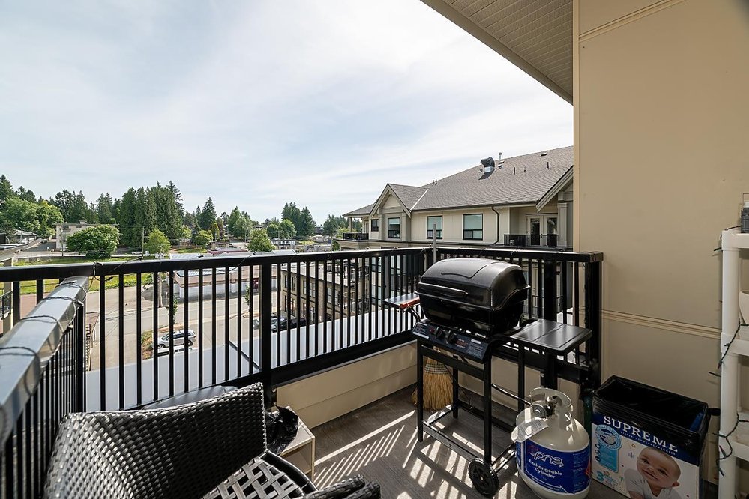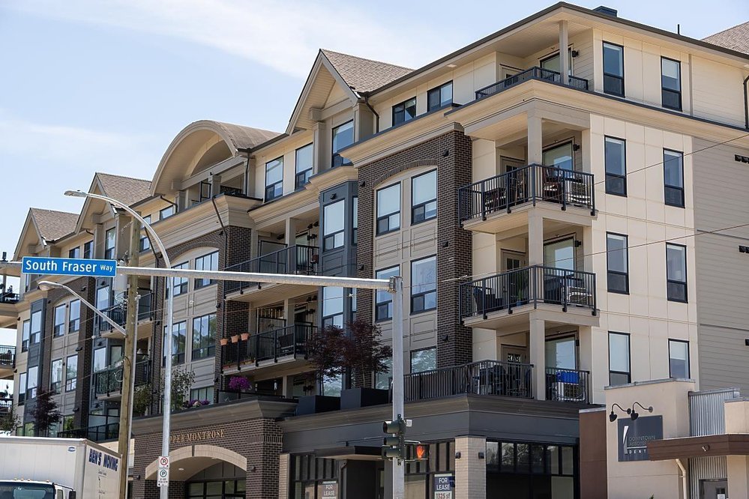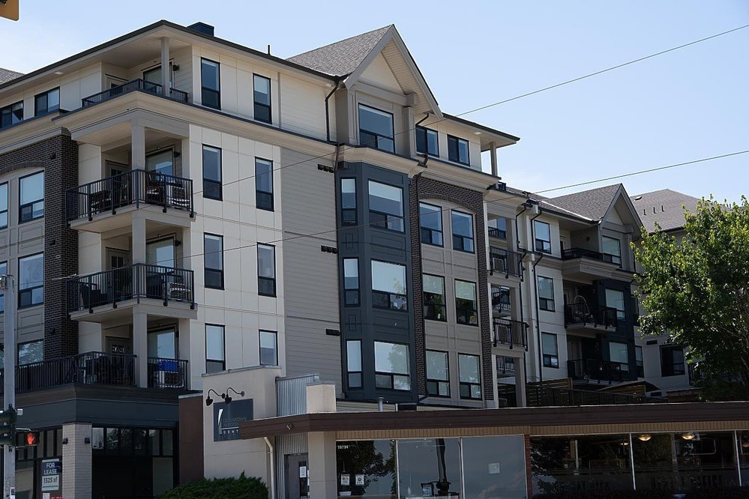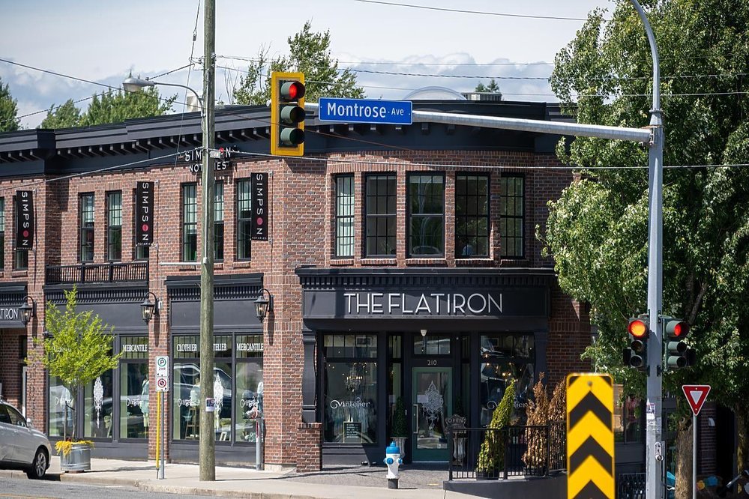Mortgage Calculator
For new mortgages, if the downpayment or equity is less then 20% of the purchase price, the amortization cannot exceed 25 years and the maximum purchase price must be less than $1,000,000.
Mortgage rates are estimates of current rates. No fees are included.
509 2493 Montrose Avenue, Abbotsford
MLS®: R2610613
857
Sq.Ft.
2
Baths
2
Beds
2020
Built
TOP FLOOR in Upper Montrose - Abbotsford’s lively new downtown community! Beautifully designed 2 bedroom + 2 bathroom + large south-facing outdoor patio. Features include open-concept living/dining/kitchen area, gas cook-top & range, built-in pantry, walk-in closets and in-suite laundry. Enjoy the convenience of living in central Abbotsford with shopping, dining, entertainment, recreation and lifestyle amenities at your doorstep. Unit comes with 1 secured, underground parking space and a storage locker. Great opportunity for first time owners and investors.
This property was SOLD on August 30, 2021. For details and SOLD PRICE, contact Sandy at 604-318-0210.
Taxes : $1,975.00
Amenities
Bike Room
Club House
Exercise Centre
Garden
Features
Air Conditioning
Clothes Washer
Dryer
Dishwasher
Disposal - Waste
Microwave
Oven - Built In
Range Top
Site Influences
Central Location
Golf Course Nearby
Recreation Nearby
Shopping Nearby
Listed By: Oakwyn Realty Downtown Ltd.
Disclaimer: Listing data is based in whole or in part on data generated by the Real Estate Board of Greater Vancouver and Fraser Valley Real Estate Board which assumes no responsibility for its accuracy.
Disclaimer: Listing data is based in whole or in part on data generated by the Real Estate Board of Greater Vancouver and Fraser Valley Real Estate Board which assumes no responsibility for its accuracy.
Show/Hide Technical Info
Show/Hide Technical Info
| MLS® # | R2610613 |
|---|---|
| Property Type | Residential Attached |
| Dwelling Type | Apartment Unit |
| Home Style | 1 Storey,Upper Unit |
| Year Built | 2020 |
| Fin. Floor Area | 857 sqft |
| Finished Levels | 1 |
| Bedrooms | 2 |
| Bathrooms | 2 |
| Taxes | $ 1975 / 0 |
| Outdoor Area | Patio(s) |
| Water Supply | City/Municipal |
| Maint. Fees | $279 |
| Heating | Baseboard, Electric |
|---|---|
| Construction | Frame - Wood |
| Foundation | |
| Basement | None |
| Roof | Torch-On |
| Floor Finish | Laminate, Tile |
| Fireplace | 0 , |
| Parking | Garage; Underground |
| Parking Total/Covered | 1 / 1 |
| Exterior Finish | Fibre Cement Board |
| Title to Land | Freehold Strata |
Rooms
| Floor | Type | Dimensions |
|---|---|---|
| Main | Living Room | 11'0 x 17'0 |
| Main | Kitchen | 11'0 x 10'0 |
| Main | Dining Room | 10'0 x 8'0 |
| Main | Master Bedroom | 12'0 x 11'0 |
| Main | Walk-In Closet | 6'0 x 8'0 |
| Main | Bedroom | 11'0 x 10'0 |
| Main | Laundry | 3'0 x 5'0 |
| Main | Patio | 10'0 x 7'0 |
Bathrooms
| Floor | Ensuite | Pieces |
|---|---|---|
| Main | Y | 5 |
| Main | N | 4 |

