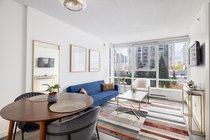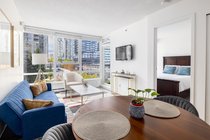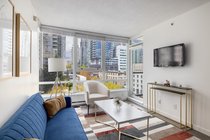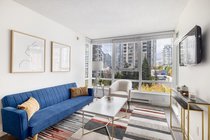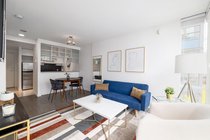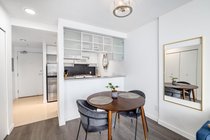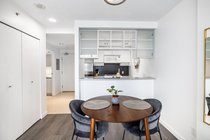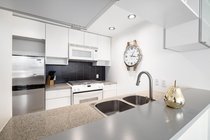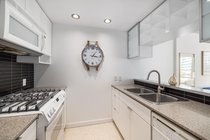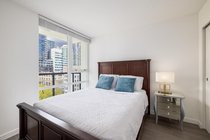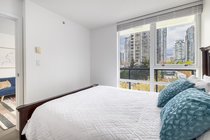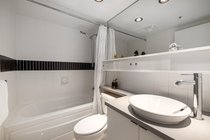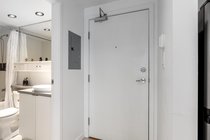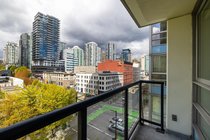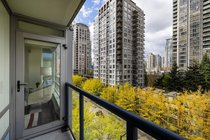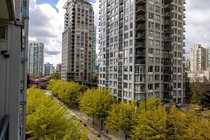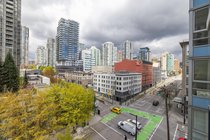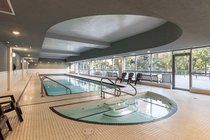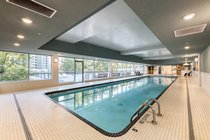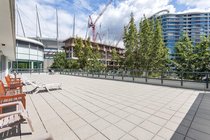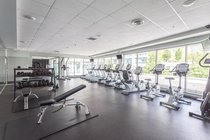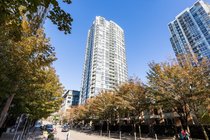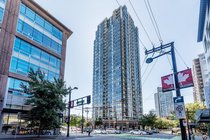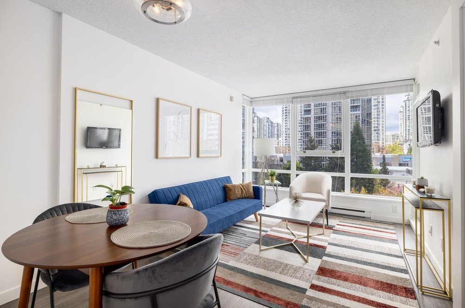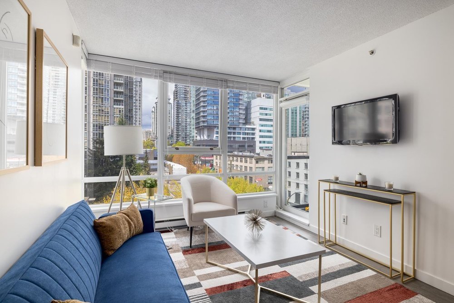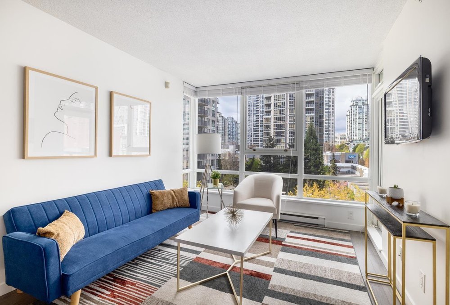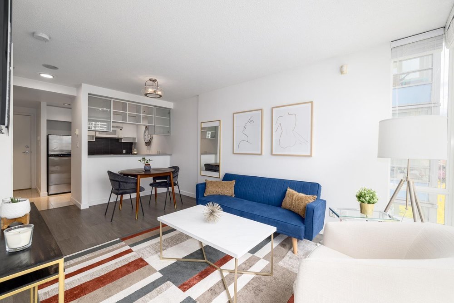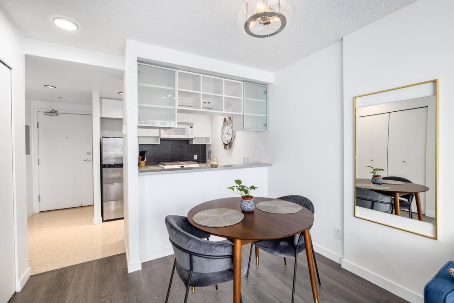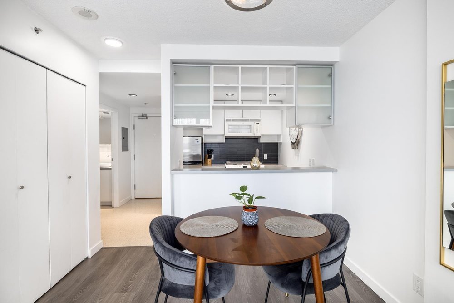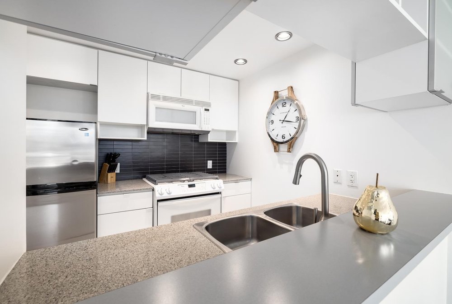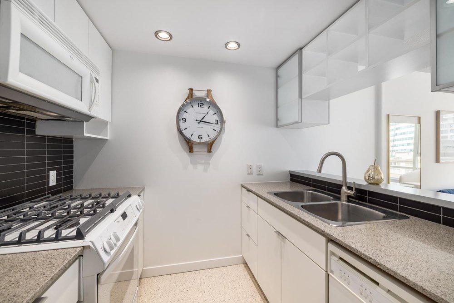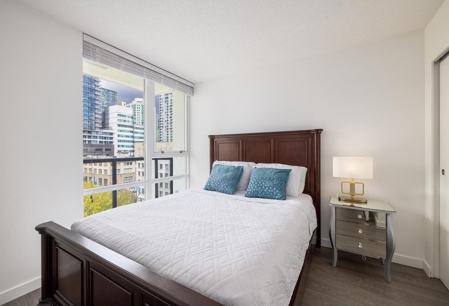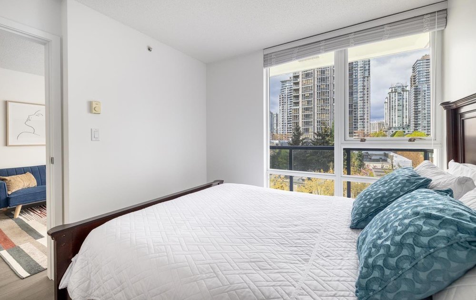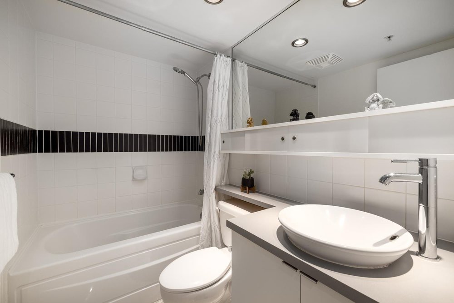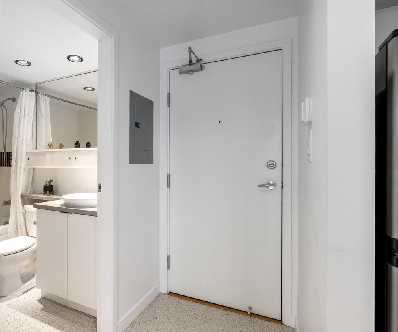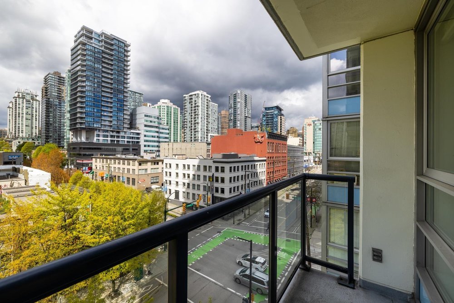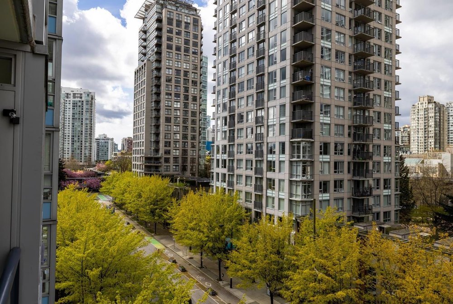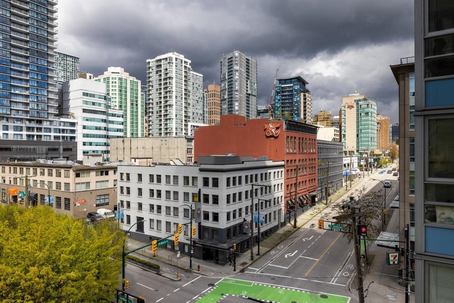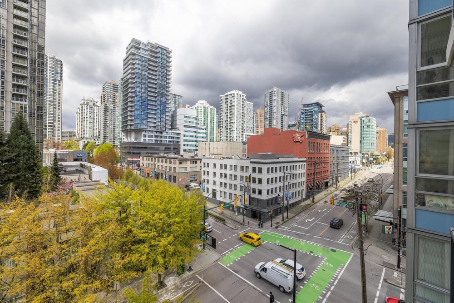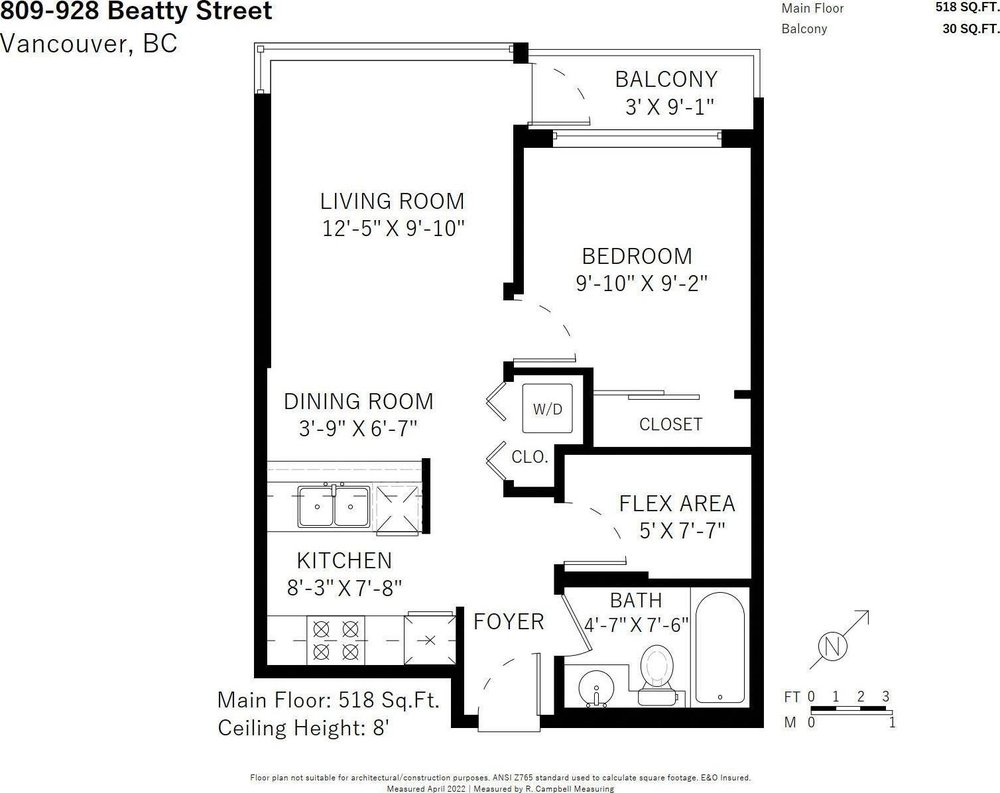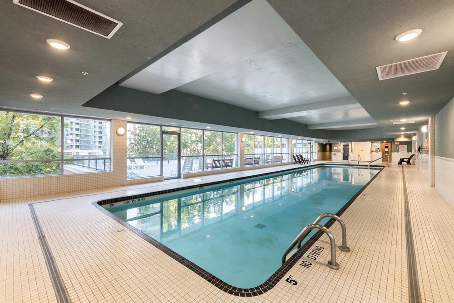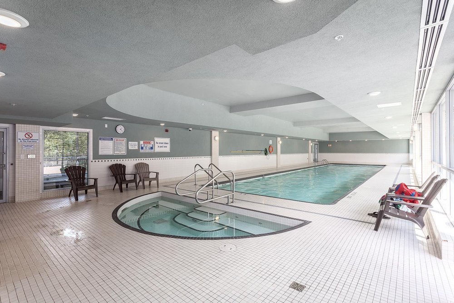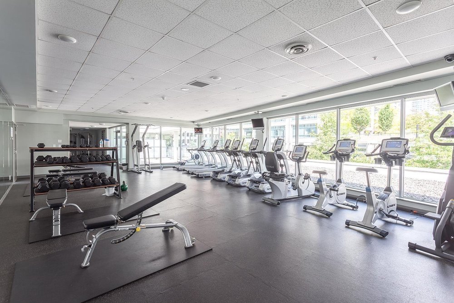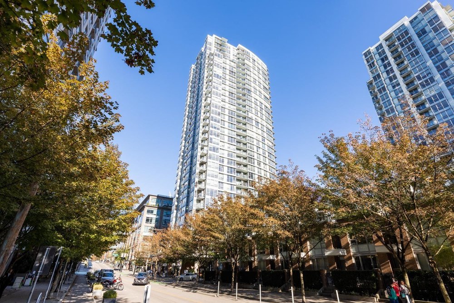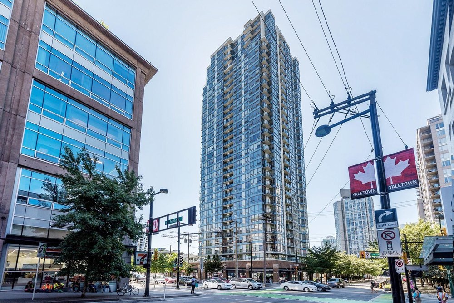Mortgage Calculator
809 928 Beatty Street, Vancouver
Welcome to the MAX - Located steps from Yaletown's trendiest shops & restaurants, Yaletown + Coopers' Park, BC Place, transit & so much more. This functional 1 Bedroom+Flex features updated laminate flooring, granite counters, gas range & breakfast bar. The West exposure brings bright, natural light & beautiful city views through the large floor to ceiling windows. Work from home in the Flex Room or use it as great in-suite storage. The building itself boasts fabulous amenities, including a large indoor pool, hot tub, gym, amenity room, media room plus a 24 HR concierge service. 1 Parking Stall included in this Pet (2 pets Total – Cats/Dogs) & Rental (1 year unfurnished, 1 month furnished) friendly building.
Taxes (2021): $1,735.96
Amenities
Features
Site Influences
Disclaimer: Listing data is based in whole or in part on data generated by the Real Estate Board of Greater Vancouver and Fraser Valley Real Estate Board which assumes no responsibility for its accuracy.
| MLS® # | R2680380 |
|---|---|
| Property Type | Residential Attached |
| Dwelling Type | Apartment Unit |
| Home Style | 1 Storey |
| Year Built | 2005 |
| Fin. Floor Area | 518 sqft |
| Finished Levels | 1 |
| Bedrooms | 1 |
| Bathrooms | 1 |
| Taxes | $ 1736 / 2021 |
| Outdoor Area | Balcony(s) |
| Water Supply | City/Municipal |
| Maint. Fees | $361 |
| Heating | Baseboard, Electric |
|---|---|
| Construction | Concrete |
| Foundation | |
| Basement | None |
| Roof | Torch-On |
| Floor Finish | Laminate, Tile |
| Fireplace | 0 , |
| Parking | Garage Underbuilding,Visitor Parking |
| Parking Total/Covered | 1 / 1 |
| Parking Access | Side |
| Exterior Finish | Concrete,Glass,Metal |
| Title to Land | Freehold Strata |
Rooms
| Floor | Type | Dimensions |
|---|---|---|
| Main | Kitchen | 8'3 x 7'8 |
| Main | Dining Room | 3'9 x 6'7 |
| Main | Living Room | 12'5 x 9'10 |
| Main | Bedroom | 9'10 x 9'2 |
| Main | Flex Room | 5' x 7'7 |
| Main | Patio | 3' x 9'1 |
Bathrooms
| Floor | Ensuite | Pieces |
|---|---|---|
| Main | N | 4 |

