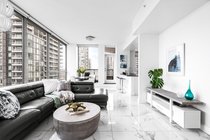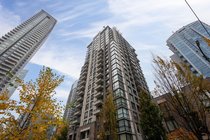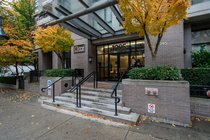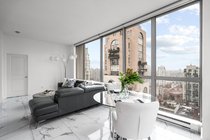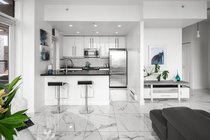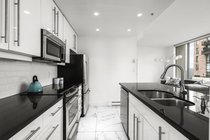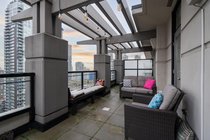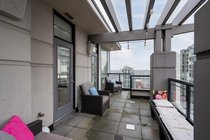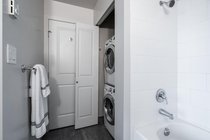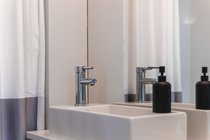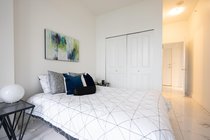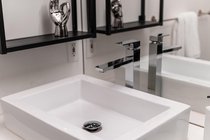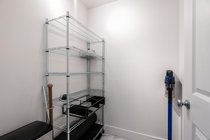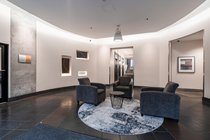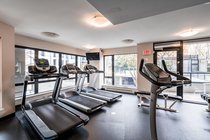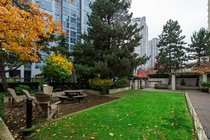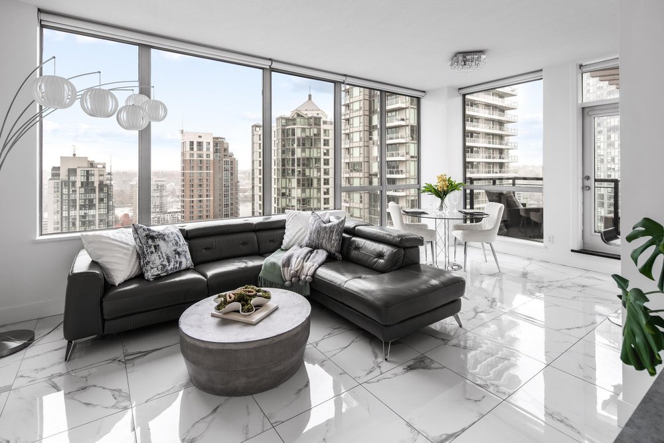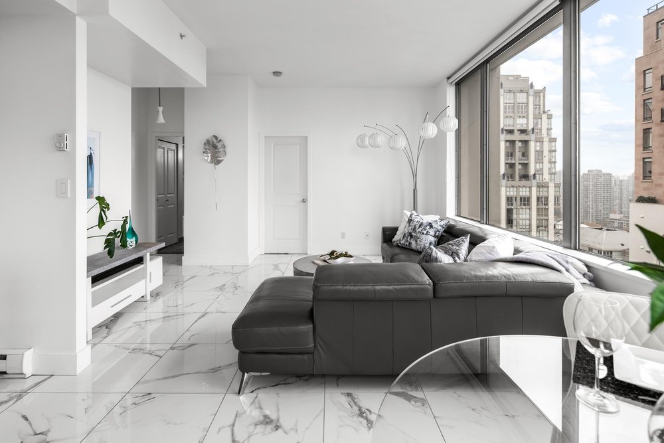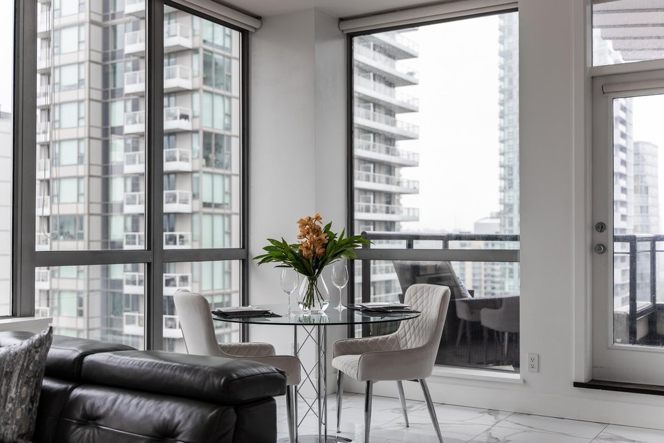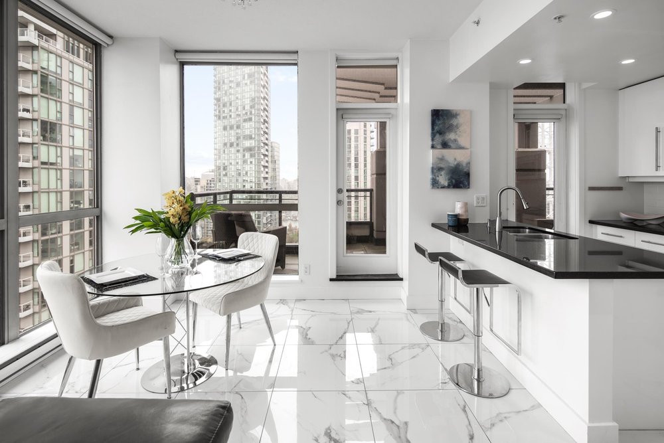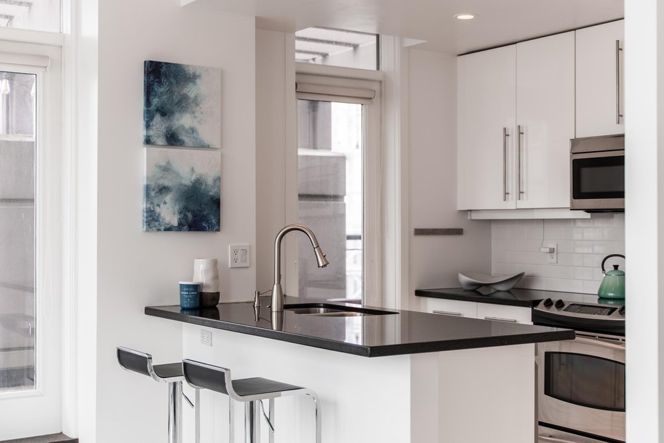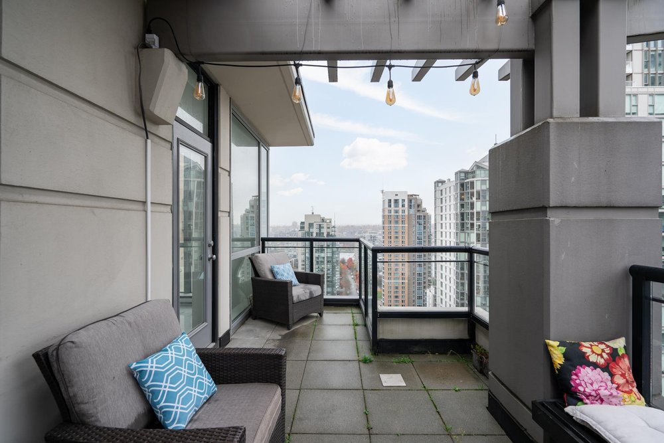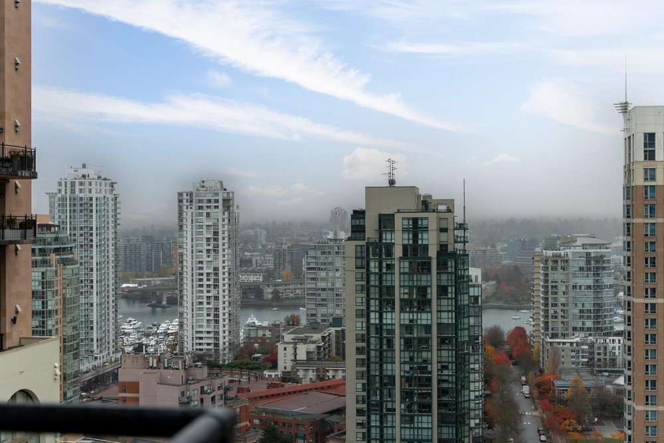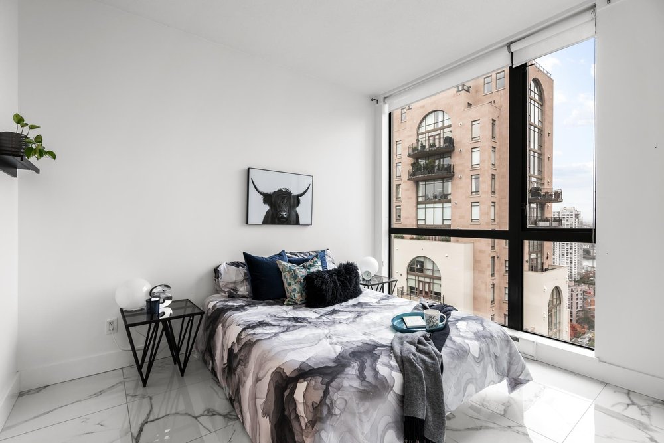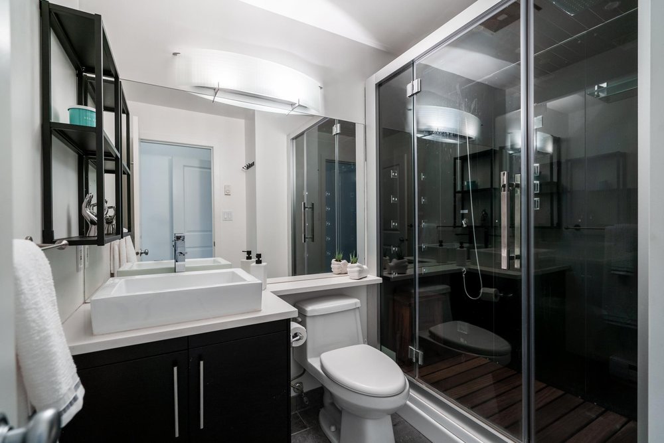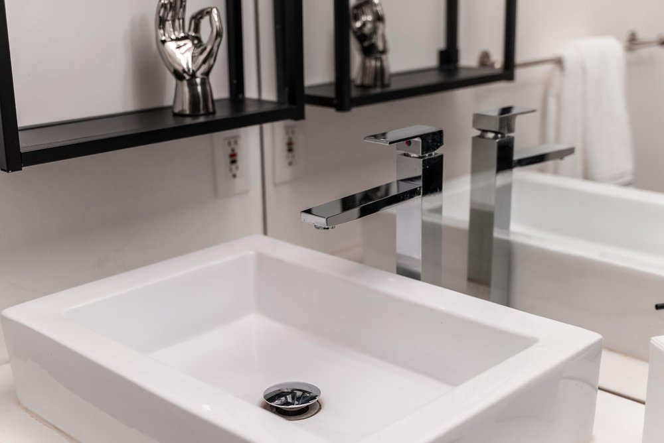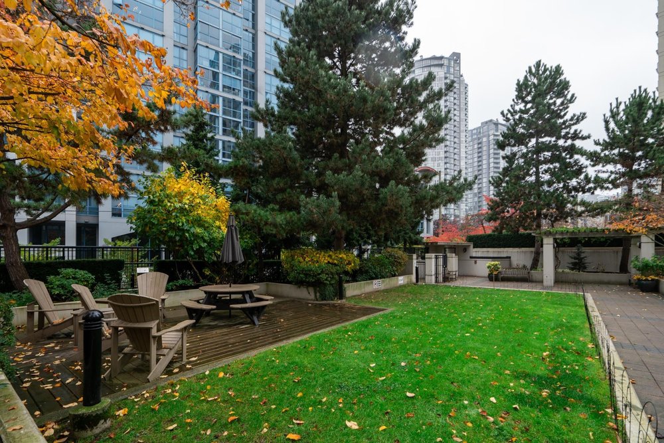Mortgage Calculator
1295 Richards Street, Vancouver
Rarely available 2 bedroom + 2 bathroom Penthouse at Oscar by Bosa Properties. The south, east corner home is airy & bright & features high ceilings with floor to ceiling windows, showcasing breathtaking views of False Creek & Yaletown. Both bedrooms have ensuite bathrooms, & the primary bathroom includes a steam shower. The focal point of this property is the huge patio offering over 200 square feet of outdoor living space, perfect for entertaining & enjoying the warmer months in enviable style ... Create your very own outdoor oasis in the heart of Yaletown. Located steps from all the restaurants, coffee shops, George Wainborn Park, David Lam Park & the Seawall. Skytrain & all public transport are within easy walking distance. The Oscar features a gym & meeting/party room. Comes with Pkg.
Taxes (2023): $3,106.05
Amenities
Features
Site Influences
| MLS® # | R2852275 |
|---|---|
| Dwelling Type | Apartment Unit |
| Home Style | Multi Family,Residential Attached |
| Year Built | 2003 |
| Fin. Floor Area | 904 sqft |
| Finished Levels | 1 |
| Bedrooms | 2 |
| Bathrooms | 2 |
| Taxes | $ 3106 / 2023 |
| Outdoor Area | Patio,Deck,Sundeck, Garden,Balcony |
| Water Supply | Public |
| Maint. Fees | $572 |
| Heating | Baseboard, Electric |
|---|---|
| Construction | Concrete,Brick (Exterior),Concrete (Exterior),Mixed (Exterior) |
| Foundation | Slab |
| Basement | None |
| Roof | Other |
| Floor Finish | Hardwood, Tile |
| Fireplace | 0 , |
| Parking | Underground,Guest,Lane Access,Rear Access |
| Parking Total/Covered | 1 / 1 |
| Parking Access | Underground,Guest,Lane Access,Rear Access |
| Exterior Finish | Concrete,Brick (Exterior),Concrete (Exterior),Mixed (Exterior) |
| Title to Land | Freehold Strata |
Rooms
| Floor | Type | Dimensions |
|---|---|---|
| Main | Foyer | 4''9 x 4''3 |
| Main | Storage | 5''0 x 5''0 |
| Main | Living Room | 14''2 x 13''8 |
| Main | Dining Room | 10''1 x 7''1 |
| Main | Kitchen | 9''11 x 8''4 |
| Main | Bedroom | 11''4 x 9''7 |
| Main | Primary Bedroom | 9''10 x 9''8 |
Bathrooms
| Floor | Ensuite | Pieces |
|---|---|---|
| Main | N | 4 |
| Main | Y | 4 |

